No. 15149
Postal Station B
Heritage
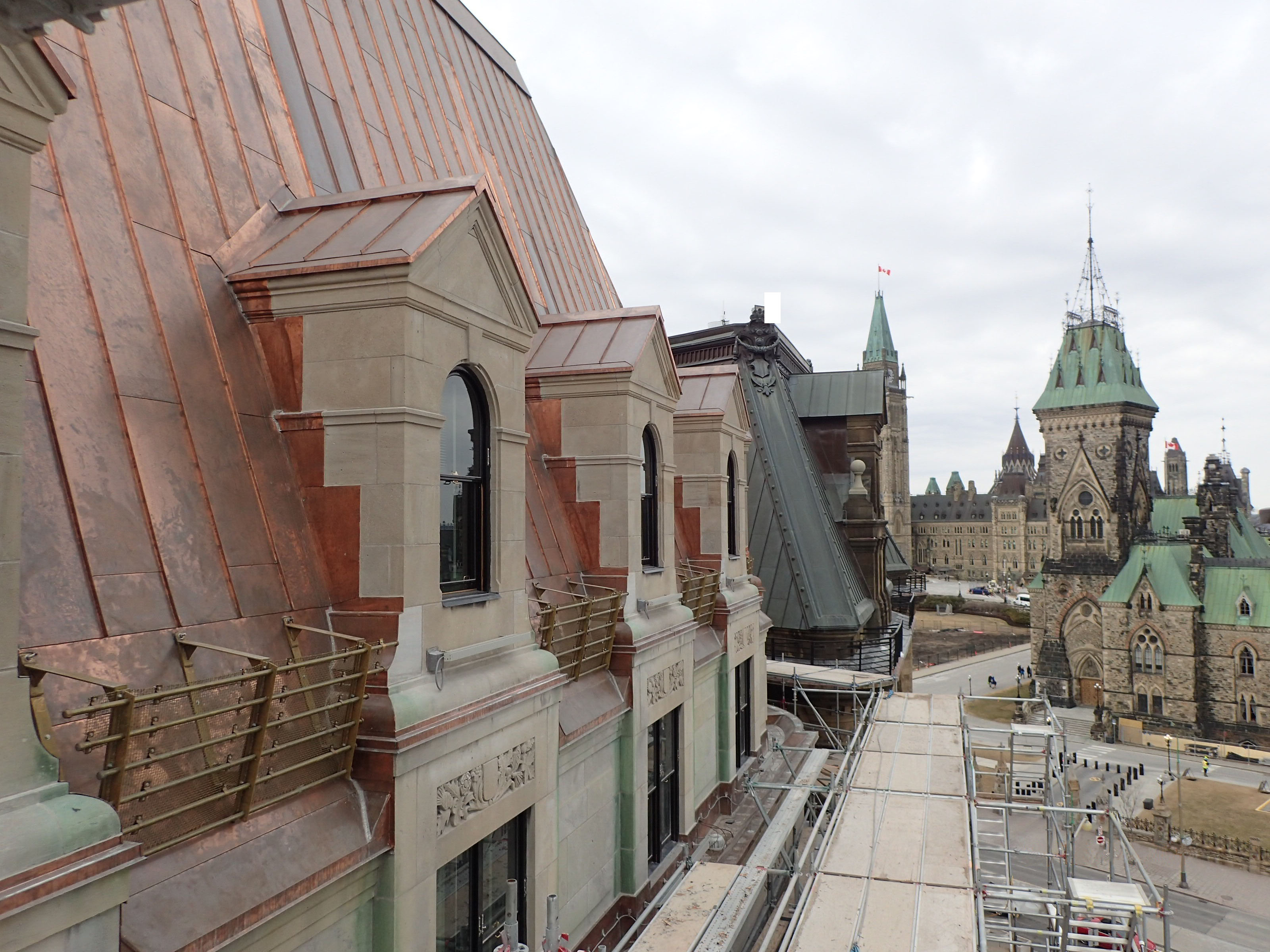
Photo: RMA+SH
Conserving Our Heritage
2019 Copper Award
Category: Restoration
Category: Restoration
Built in 1938-1939, this Classified Federal Heritage Building houses the offices of the Privy Council. RMA+SH architects was engaged to lead the schematic and design development studies, construction documents, and contract administration on a major rehabilitation of building envelope components and interior heritage finishes, also encompassing security upgrades, seismic upgrades, and universal accessibility modifications.
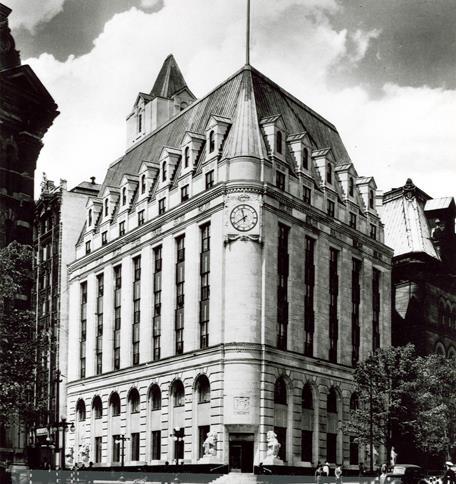
Photo: National Library of Canada
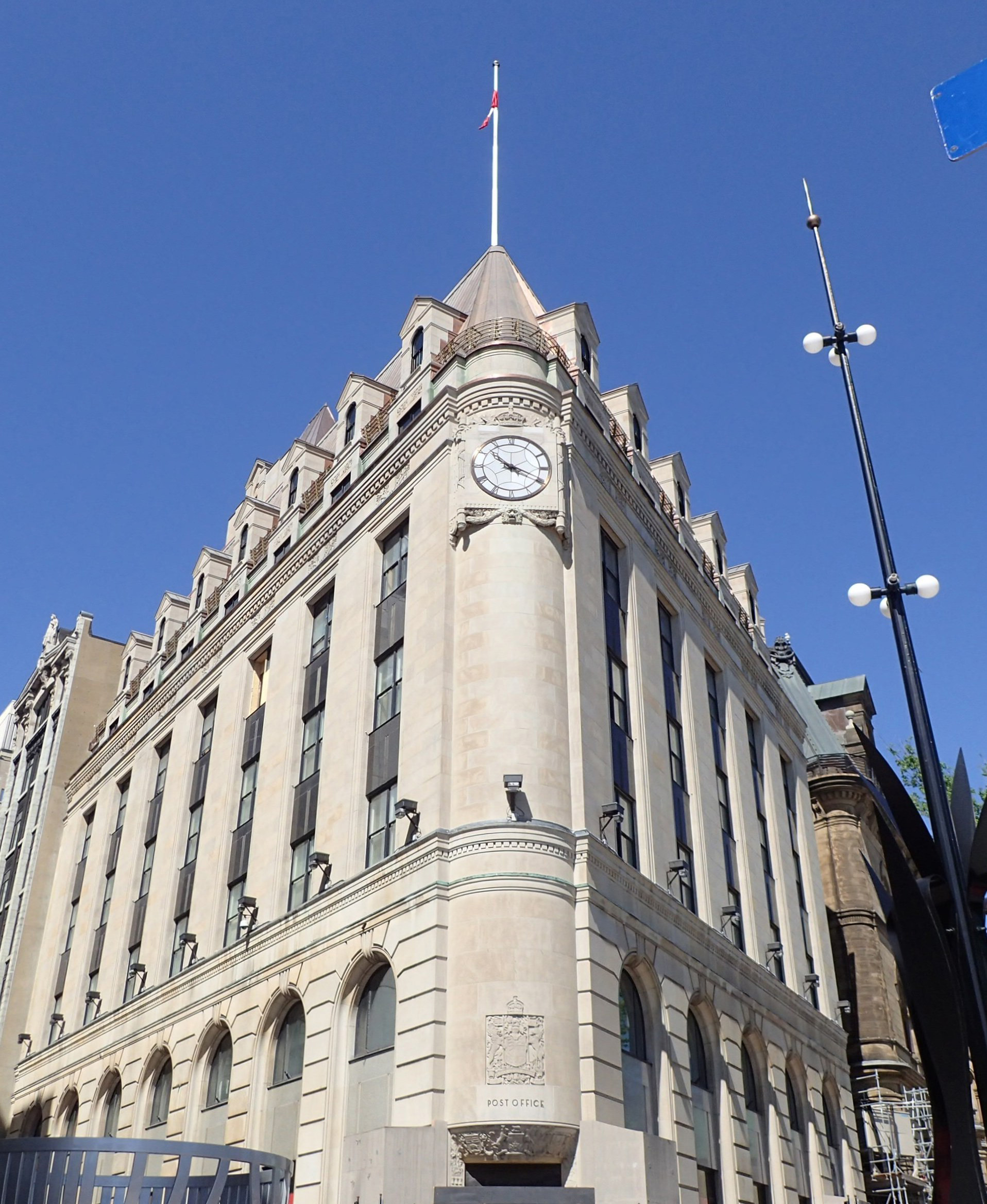
Photo: RMA+SH
“We followed the conservation standards and guidelines, to ensure minimal intervention and maximum retention of the remaining heritage components.”
The heritage elements include exterior stone masonry, wood doors and trim, bronze hardware, architectural metals, decorative plaster, and stone flooring. These elements were documented, removed, conserved, and stored until reinstatement could occur.
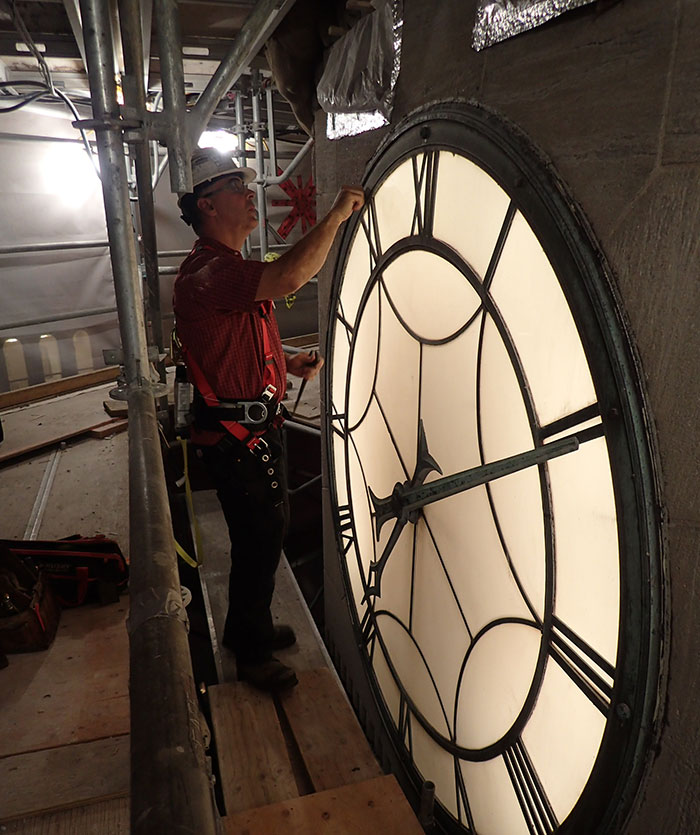
Photo: RMA+SH
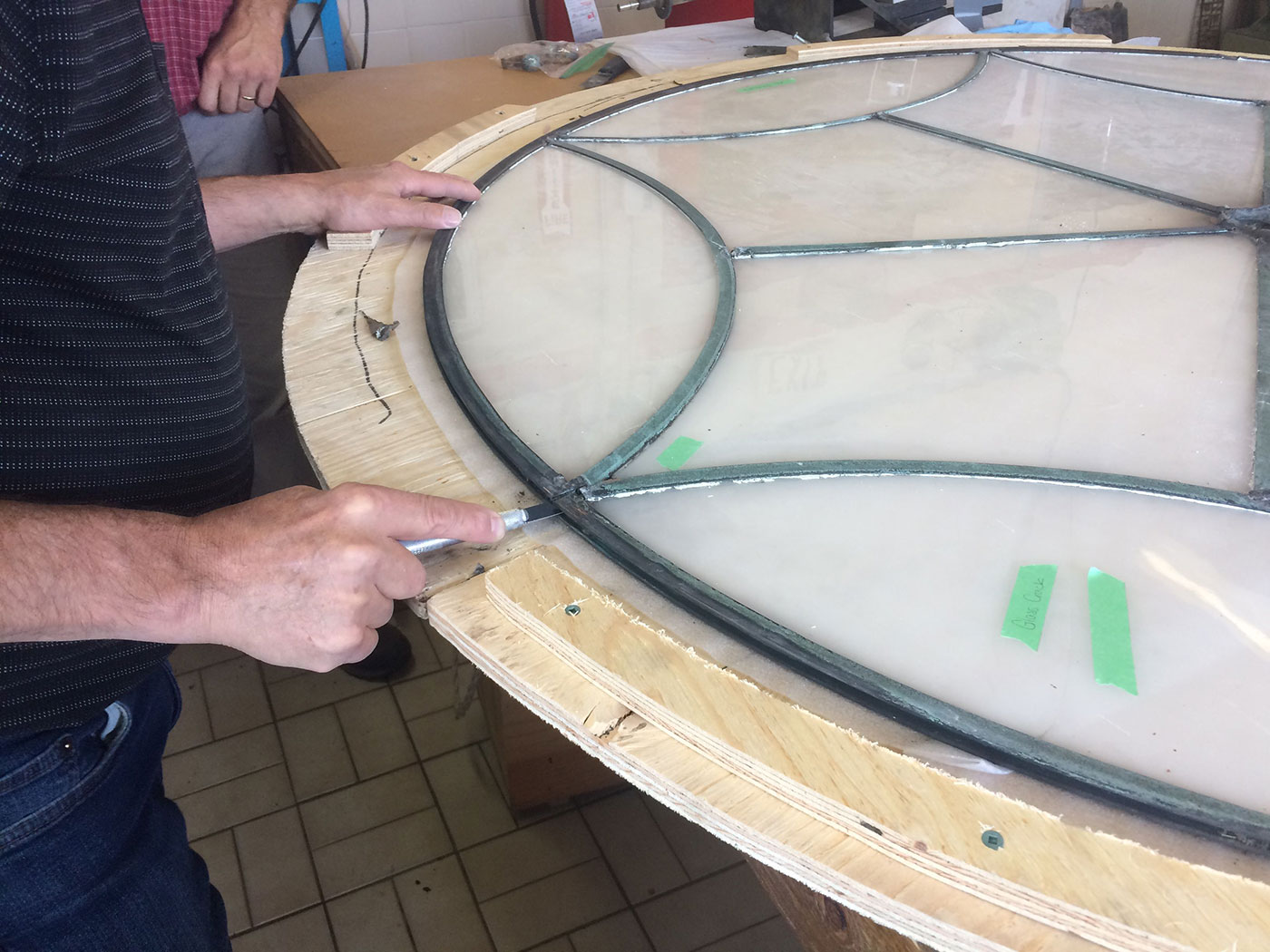
Photo: RMA+SH
Previous interventions had obscured some of the original heritage fabric, in which cases these items were thoroughly analyzed and documented during the design stage to inform conservation recommendations.
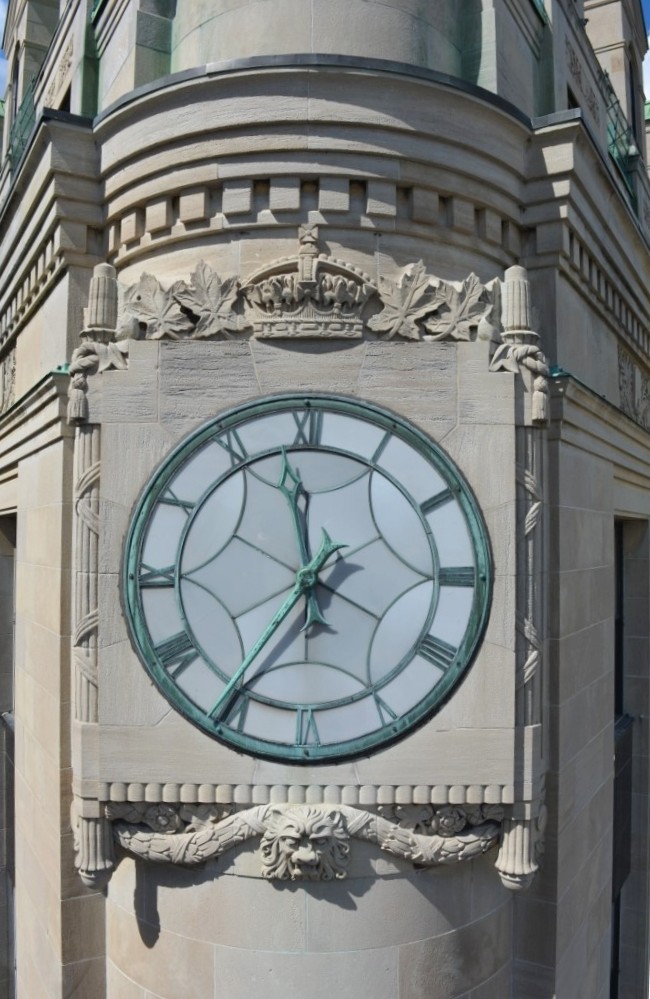
Photo: RMA+SH
“The project was undertaken within tight deadlines to accommodate the Canada 150 celebrations due to its high profile location and active use.”
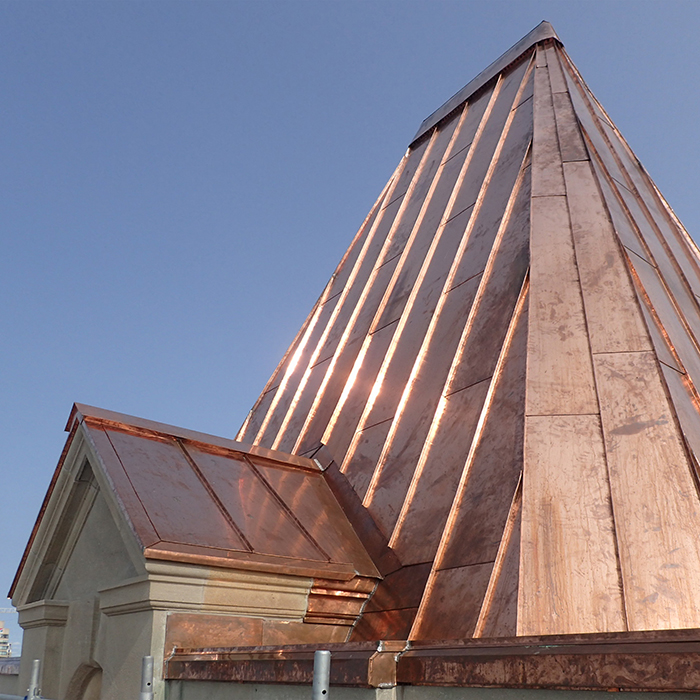
Photo: RMA+SH
One major task was the replacement of the copper of the building’s mansard roof and ledge, as the copper elements were at the end of their life-cycle. Most of the original details were maintained while others were improved upon to ensure the maximum life cycle for the new roofing and copper elements.
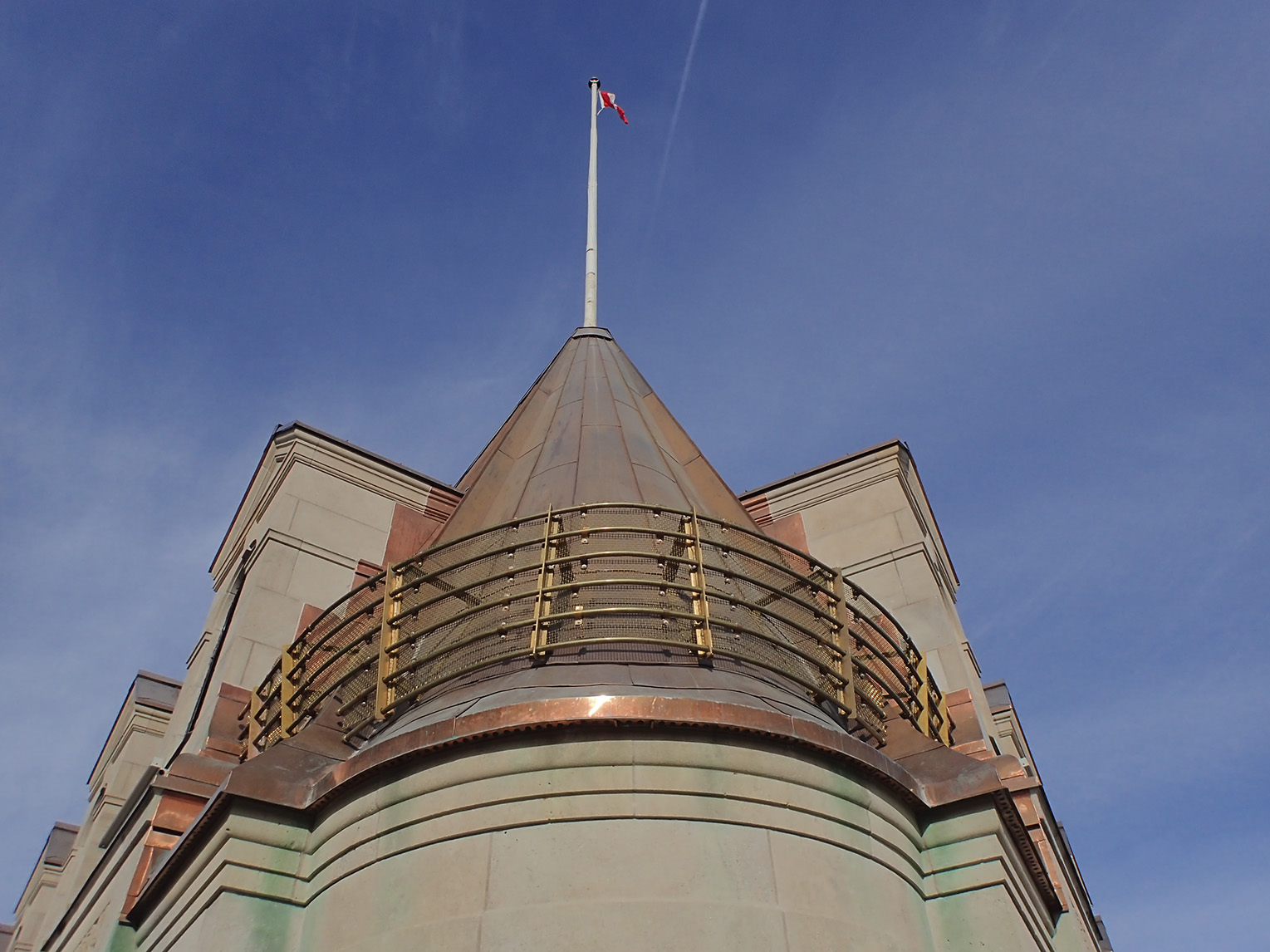
Photo: RMA+SH
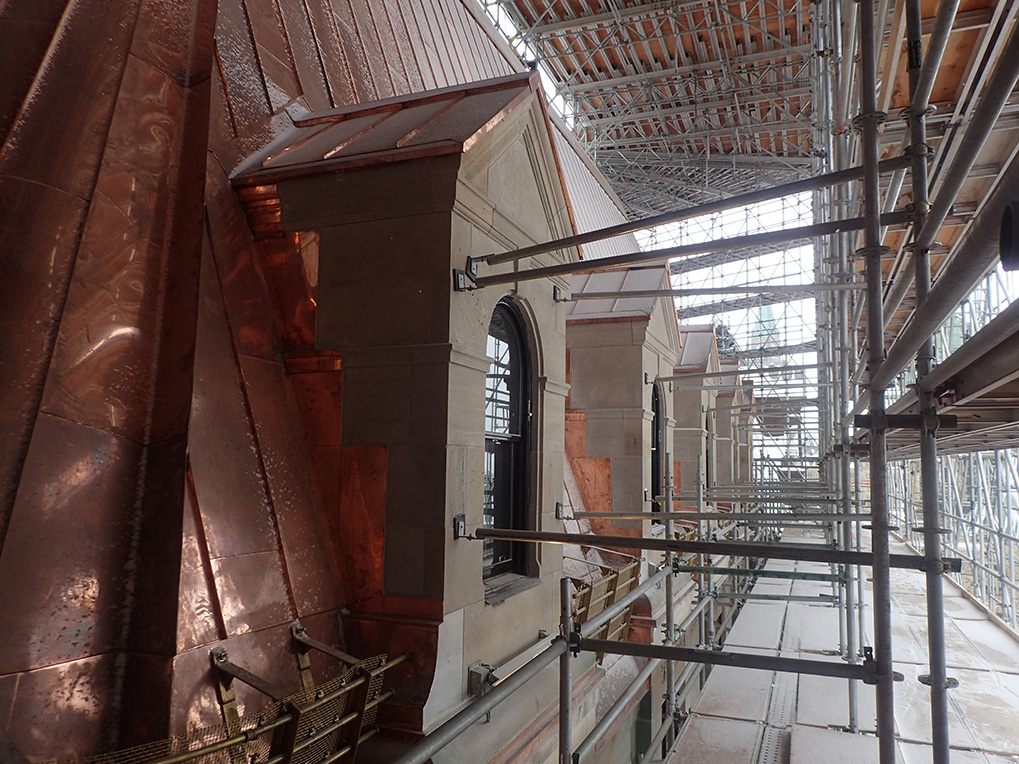
Photo: RMA+SH
We developed a testing and investigation plan for validation of repair assumptions as part of a risk management strategy. Investigations included mock-ups for window removals, installations and repairs, thermographic scanning, use of Ground Penetrating Radar (GPR) to confirm masonry anchorage locations, and strategic intrusive openings to validate structural deterioration.
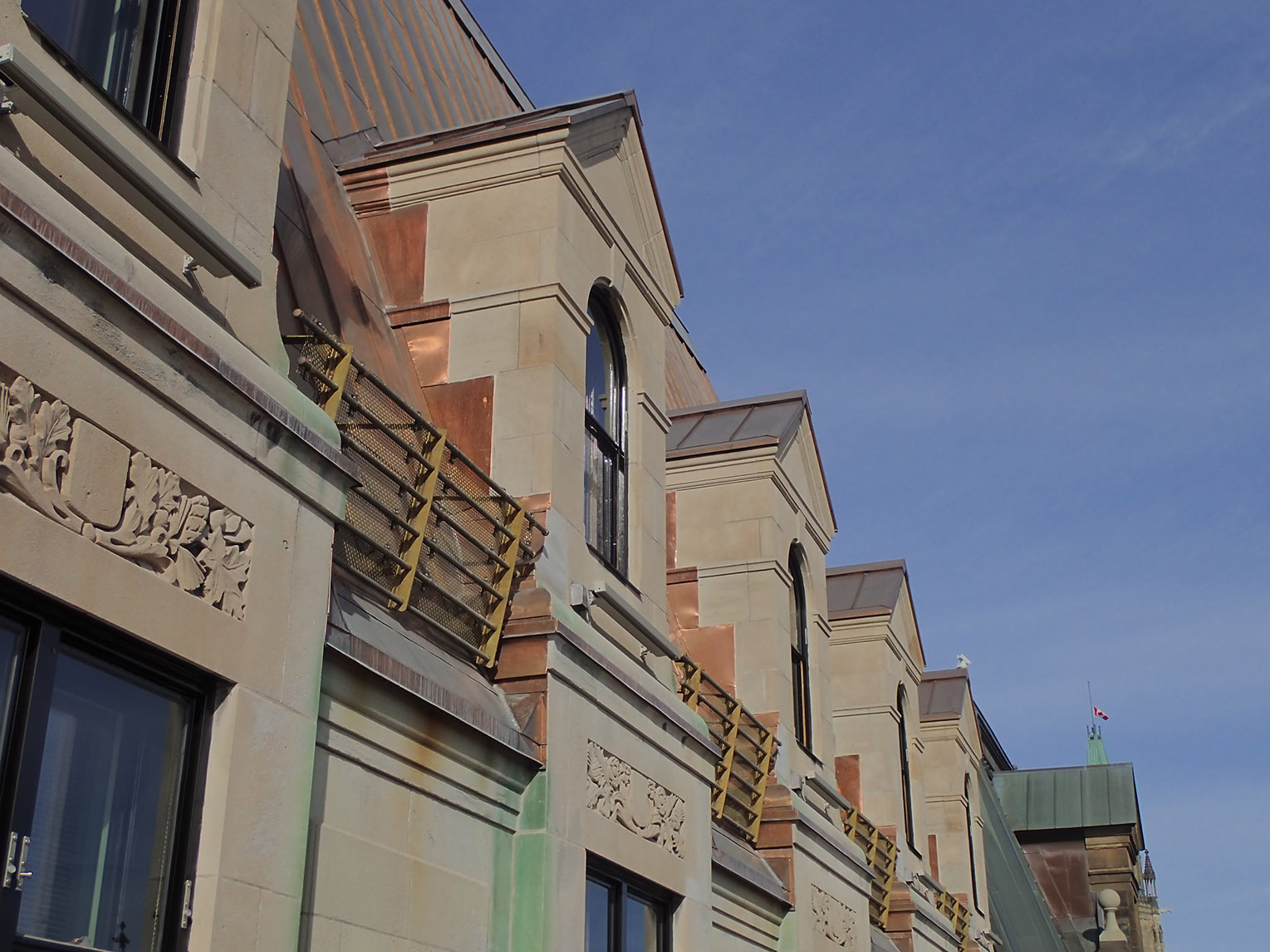
Photo: RMA+SH
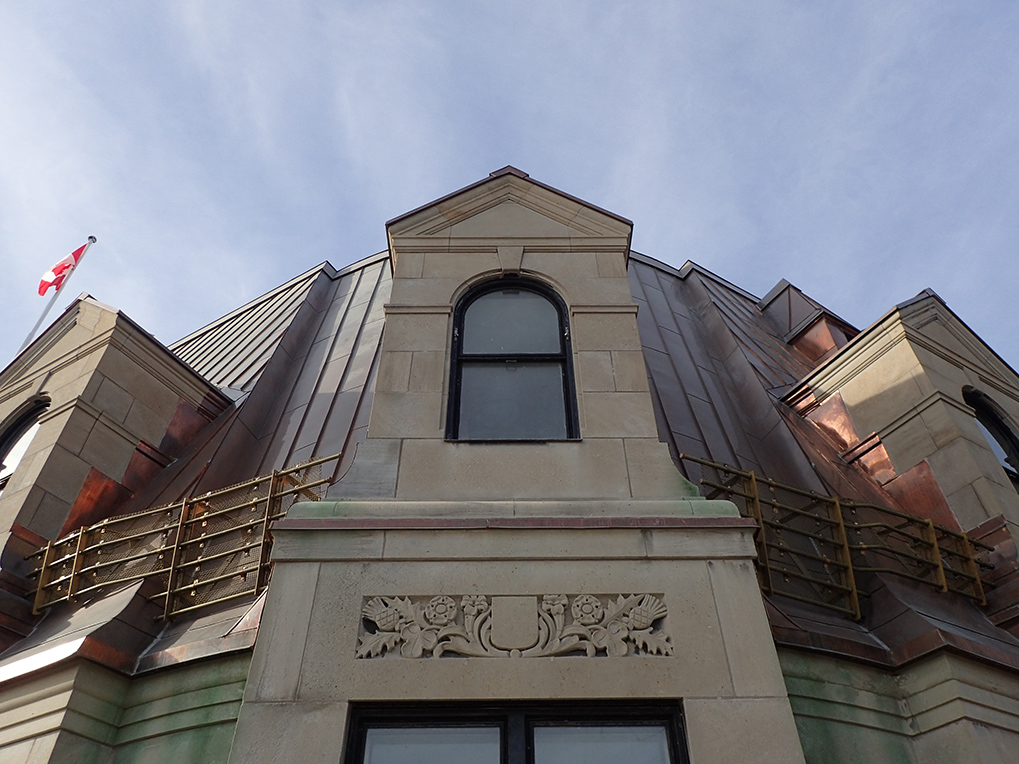
Photo: RMA+SH
One of Ottawa's landmarks, Postal Station B was rehabilitated while staying true to the original design of the century-old heritage building.
TEAM
Architect:
RMA+SH architects
Structural:
John G. Cooke & Associates Ltd.
Mechanical & Electrical:
Stantec Consulting Ltd.
Masonry Conservator:
Trevor Gillingwater
Sheet Metal Contractor:
Heather & Little Ltd.
Lighting Design:
Lightemotion
General Contractor:
EllisDon Construction
SERVICES
Pre-Design Studies (Paint Analysis, Heritage Materials Database), Schematic Design, Design Development, Construction Drawings (Bilingual), Tendering, Construction Administration



