No. 16045
Dairy Building at Rideau Hall
Preservation and Adaptive Re-use
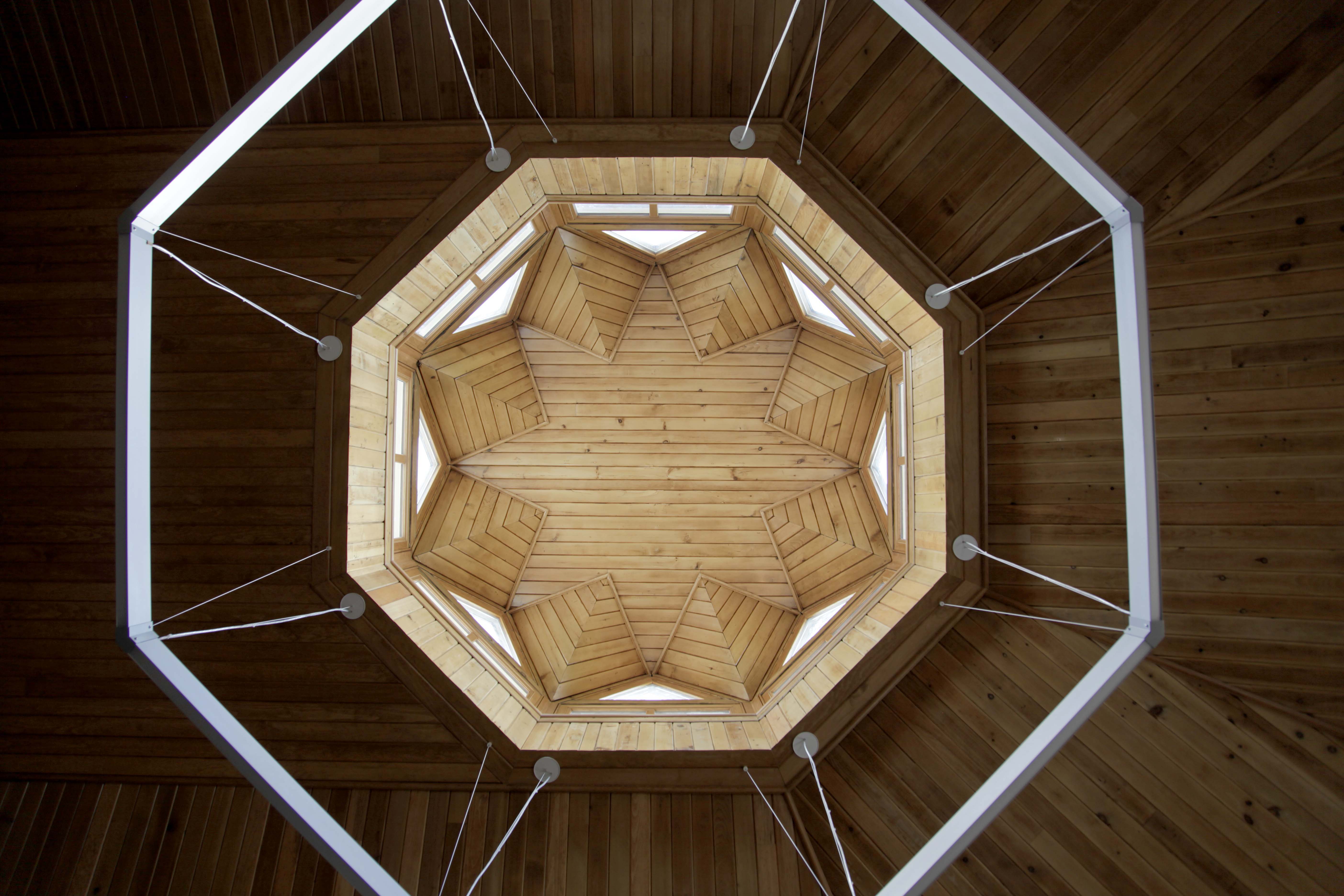
Photo: National Capital Commission
Canada 150
Winter Pavilion
Winter Pavilion
Ottawa Heritage Award of Merit 2019
Category: Adaptive Re-use
Category: Adaptive Re-use
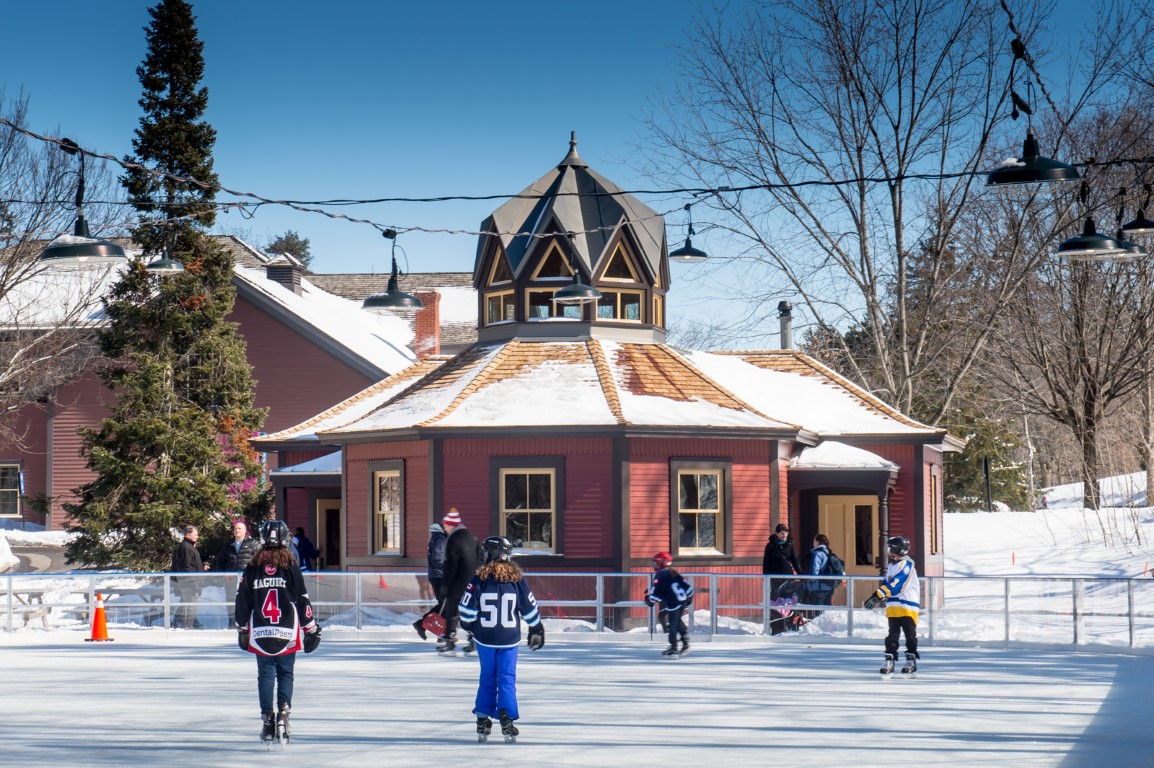
Photo: RMA+SH
The Dairy Building was built in 1895 on the grounds of the Rideau Hall Estate to accommodate all dairy-related activities on the domain. It was originally located in the Sugar Bush area in proximity to the Stable Building and was later moved to the Operational Zone in 1916 to shelter outbuildings from public areas. In the following decade, dairy activities ceased, and the building became an artist studio and subsequently storage space. In 1987, the Dairy Building was designated as a Recognized building by the Federal Heritage Buildings Review Office (FHBRO).
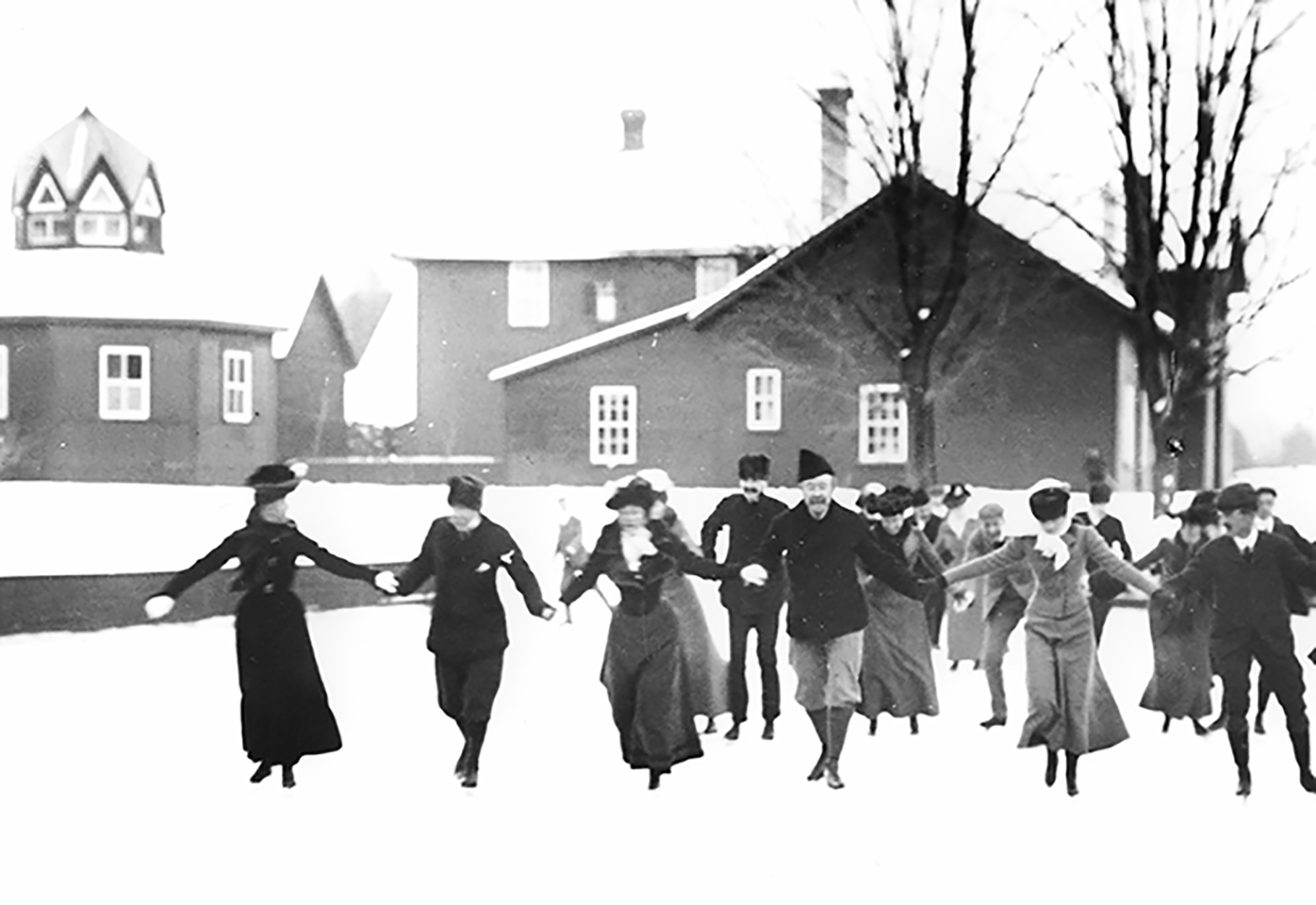
Photo: RMA+SH (existing building)
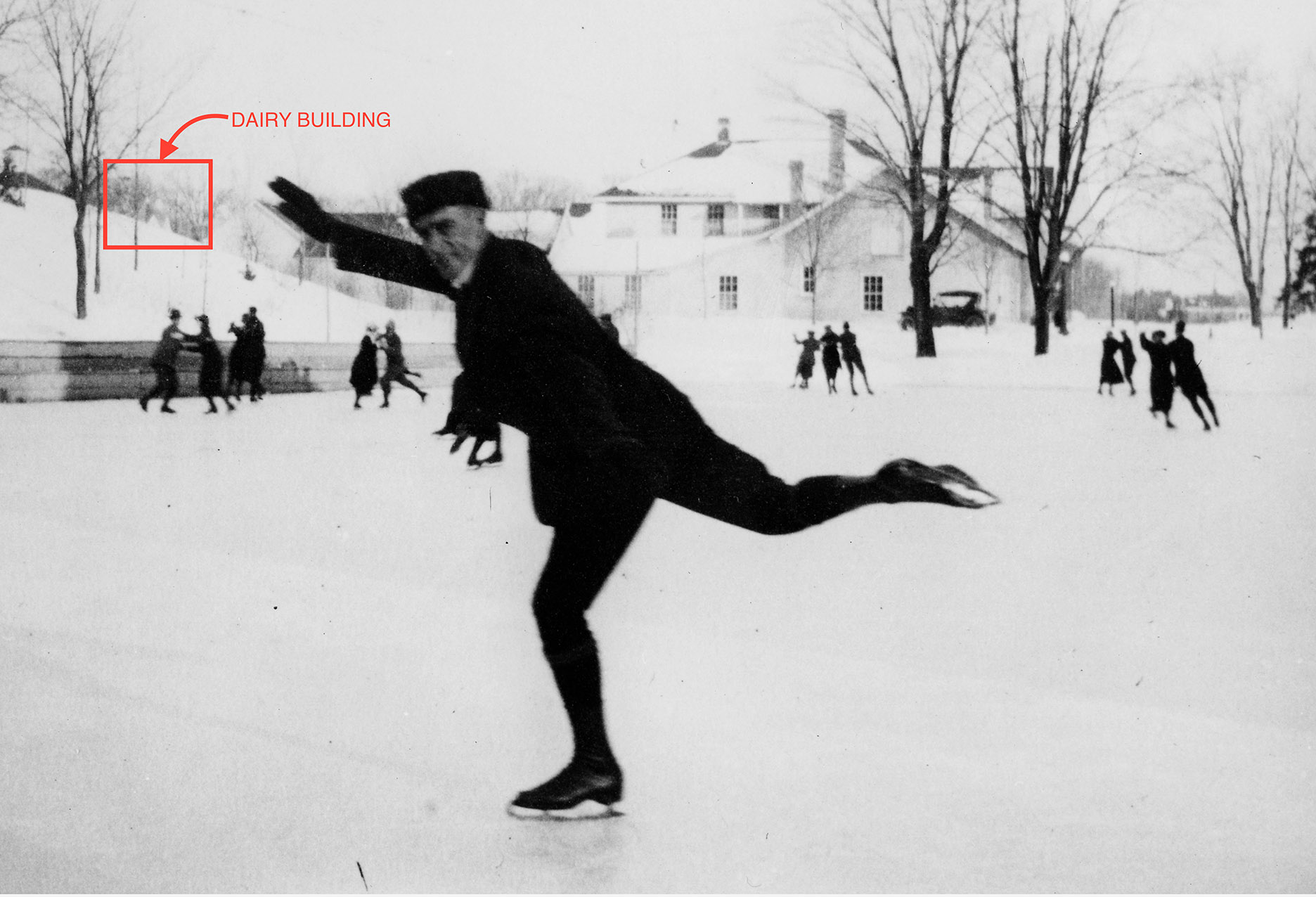
Photo: Rideau Hall Archives (P.K. Hodgson, January 1919)
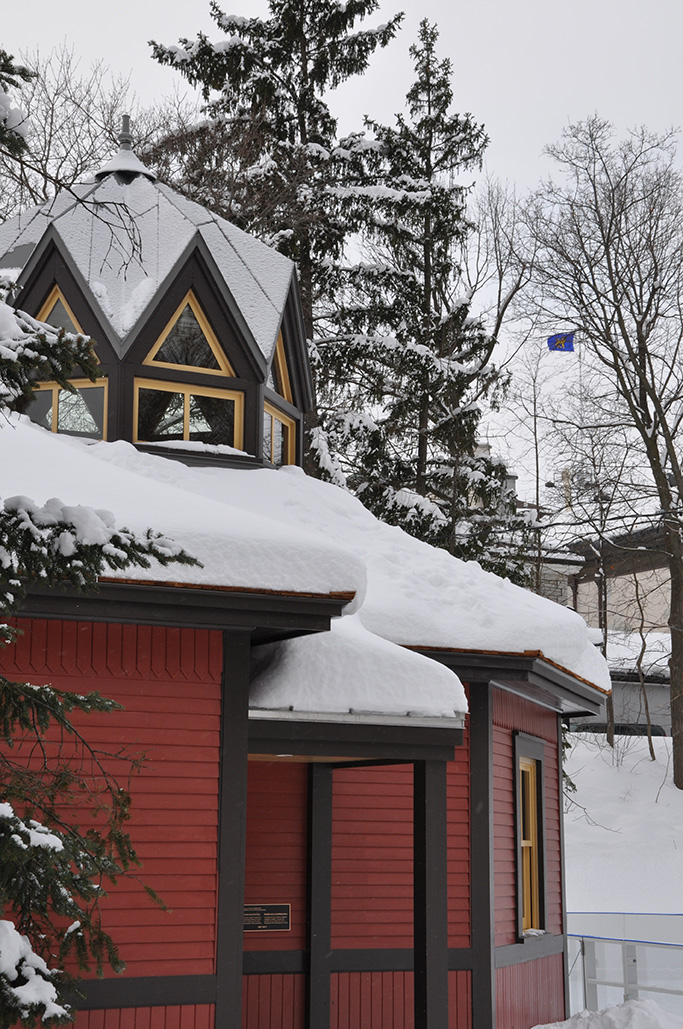
Photo: RMA+SH
Throughout the 2000’s, RMA performed various studies on the building and was subsequently engaged by the National Capital Commission (NCC) in 2015 to undertake the stabilization, abatement, relocation, and rehabilitation of this historic building. The goal was to re-purpose it as a replacement for the deteriorating skating shed adjacent to the Rideau Hall skating rink.
The structure was deconstructed in a panelized approach and transported to a workshop where further assessment of the extreme wood decay was performed.
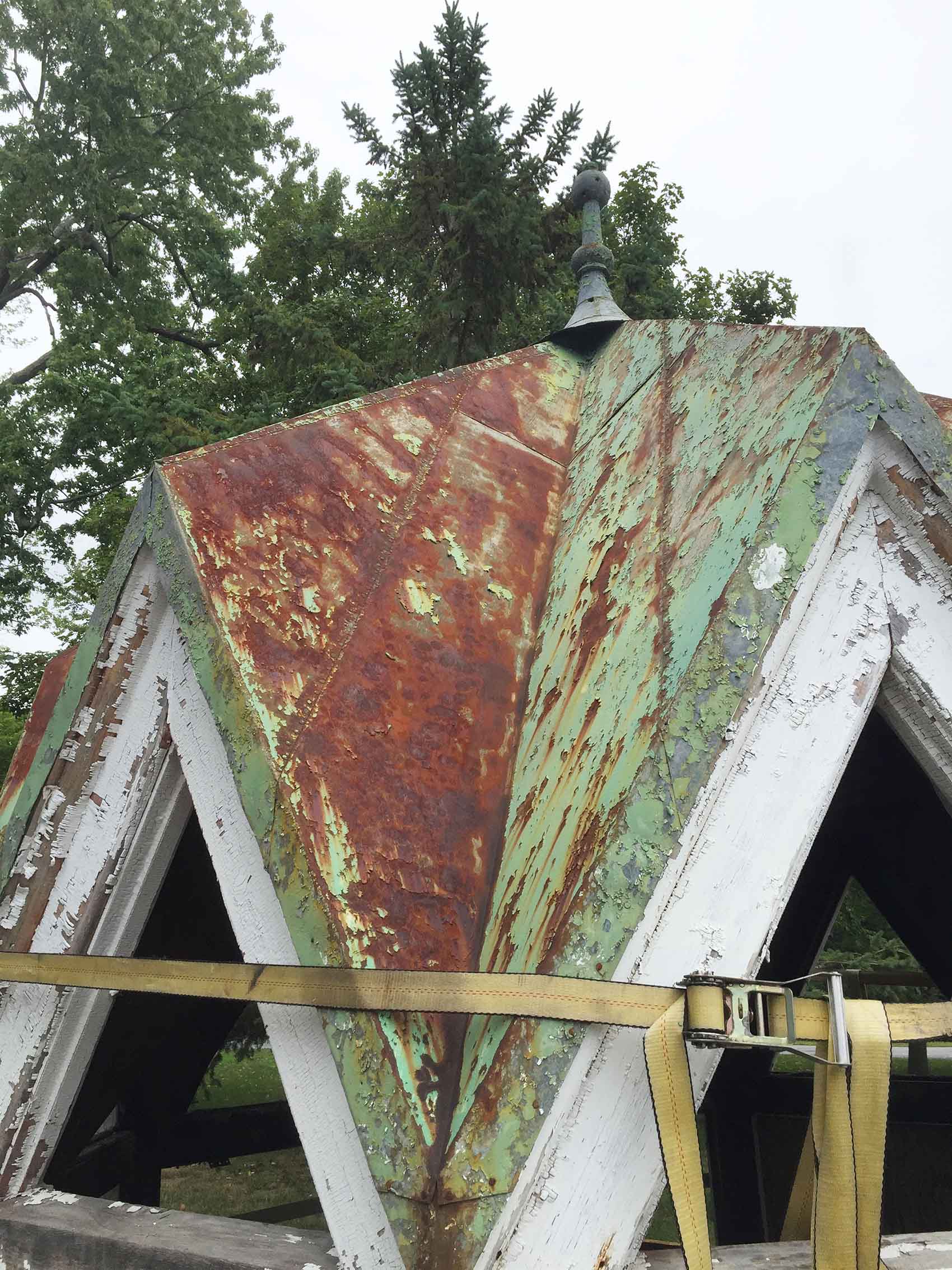
Photo: RMA+SH site plan drawing
The entire lantern was dismantled, secured for transportation, restored and thus reused in the project.
Necessary stud replacements were completed, the compromised ring-beam was replaced, and the wall panels were rebuilt and transported back to site for reconstruction on new concrete foundations.
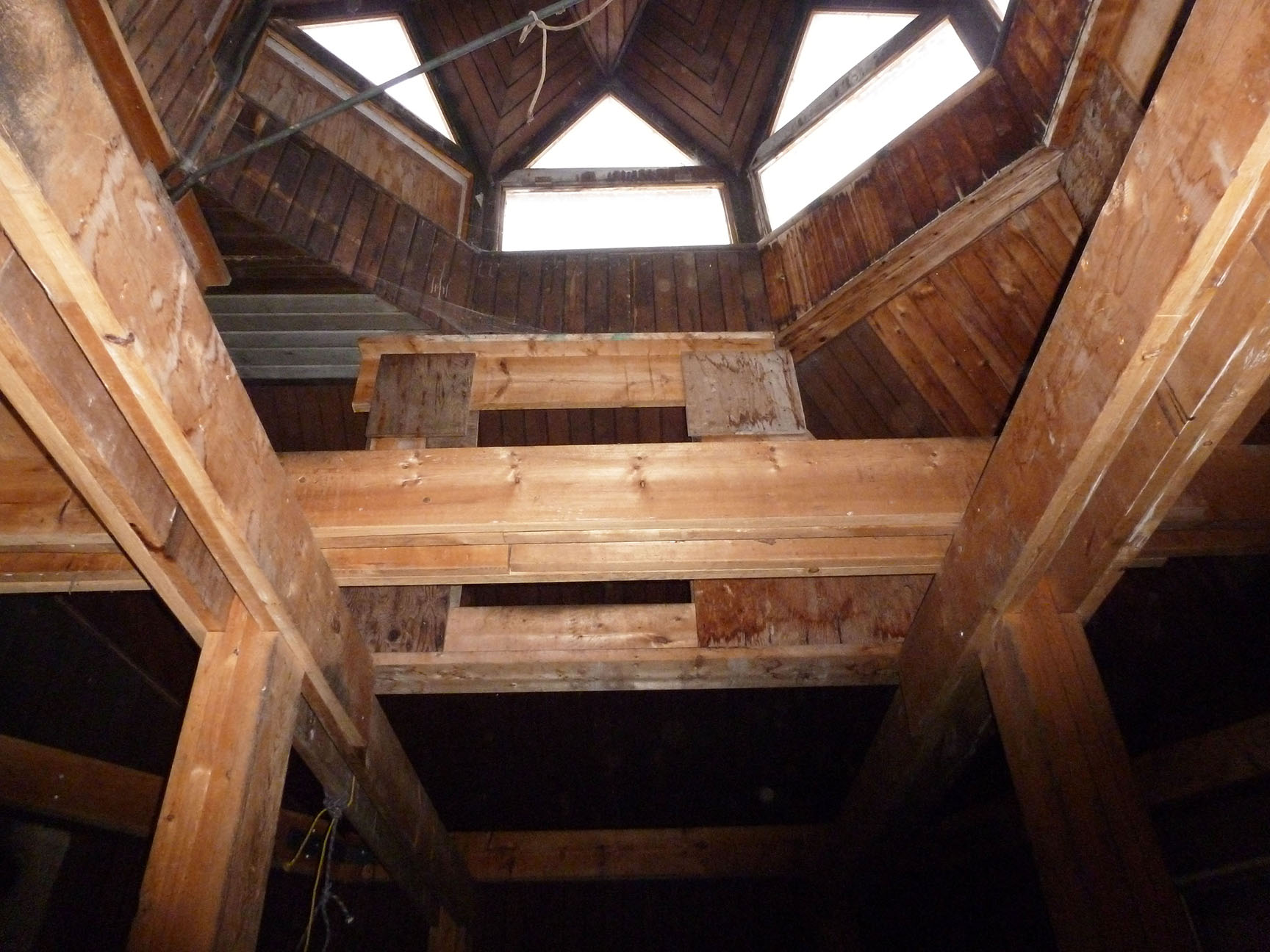
Photo: RMA+SH (as-found lantern)
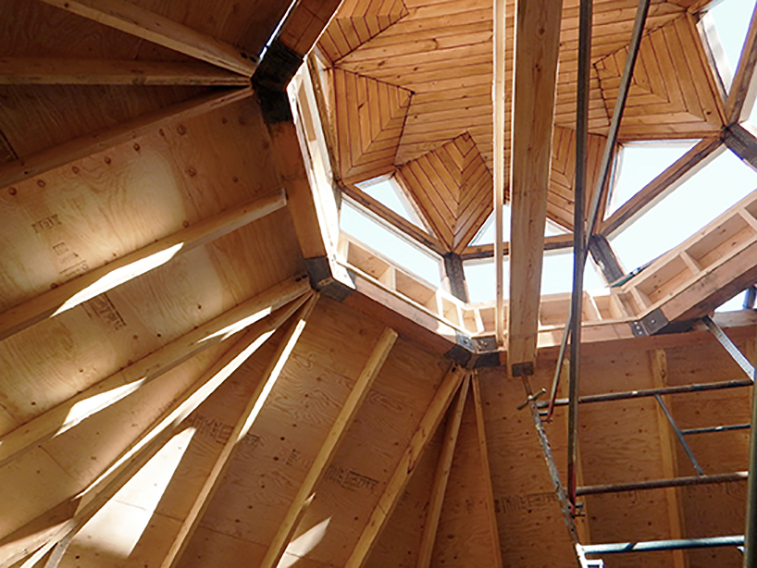
Photo: RMA+SH (lantern and ring-beam under restoration)
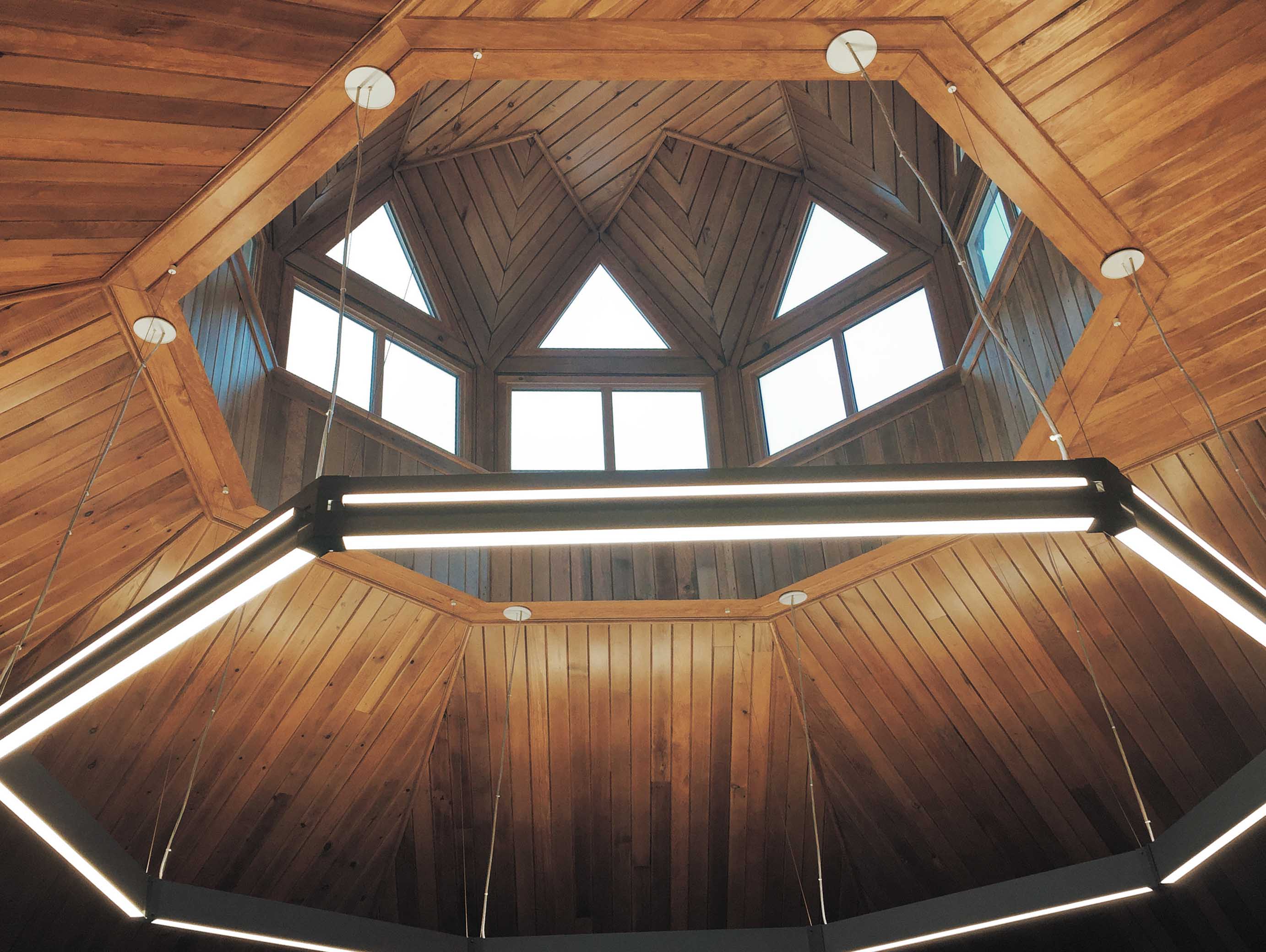
Photo: RMA+SH (restored lantern and T&G paneling)
New siding and mouldings were reproduced to match existing profiles. The original windows had been previously removed and they were replaced with thermally performing modern wood windows with historic detailing, from a Canadian manufacturer. Based on the thorough paint analysis performed across the Rideau Hall complex by our team in the early 2000’s, a known early colour scheme was established and reinstated for the Dairy Building to match other outbuildings.
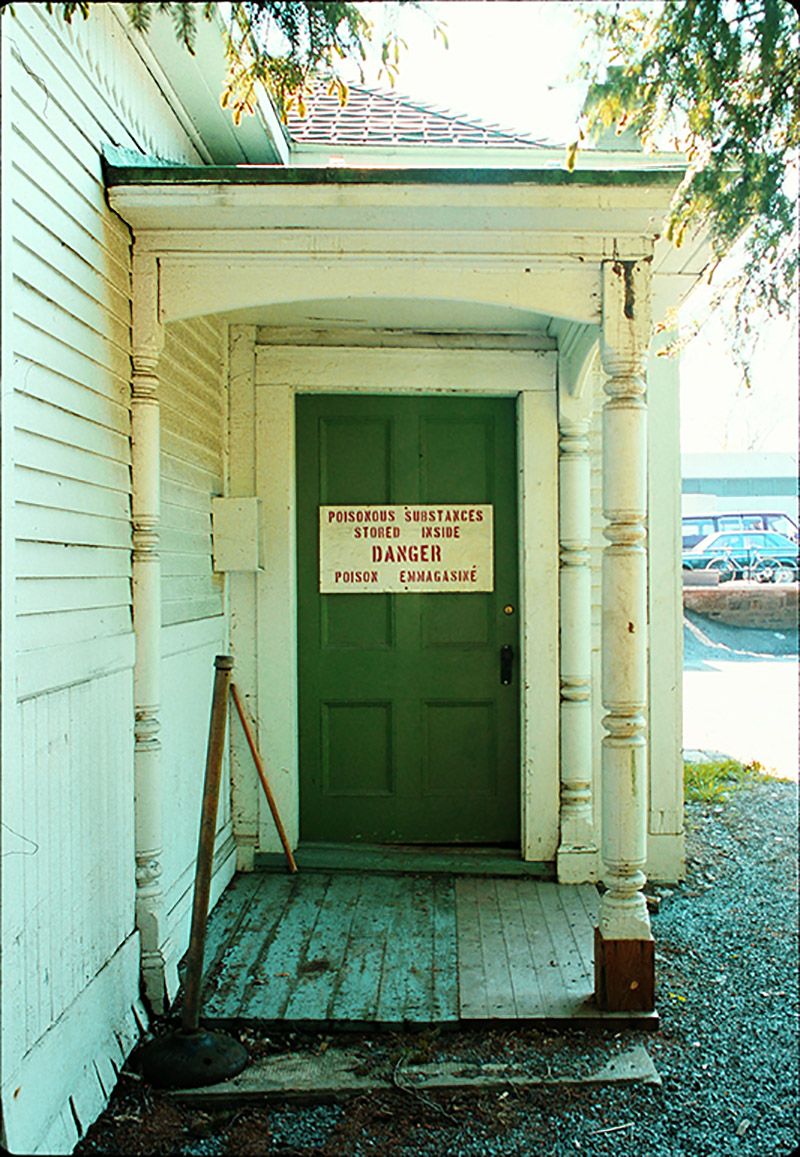
Photo: RMA+SH
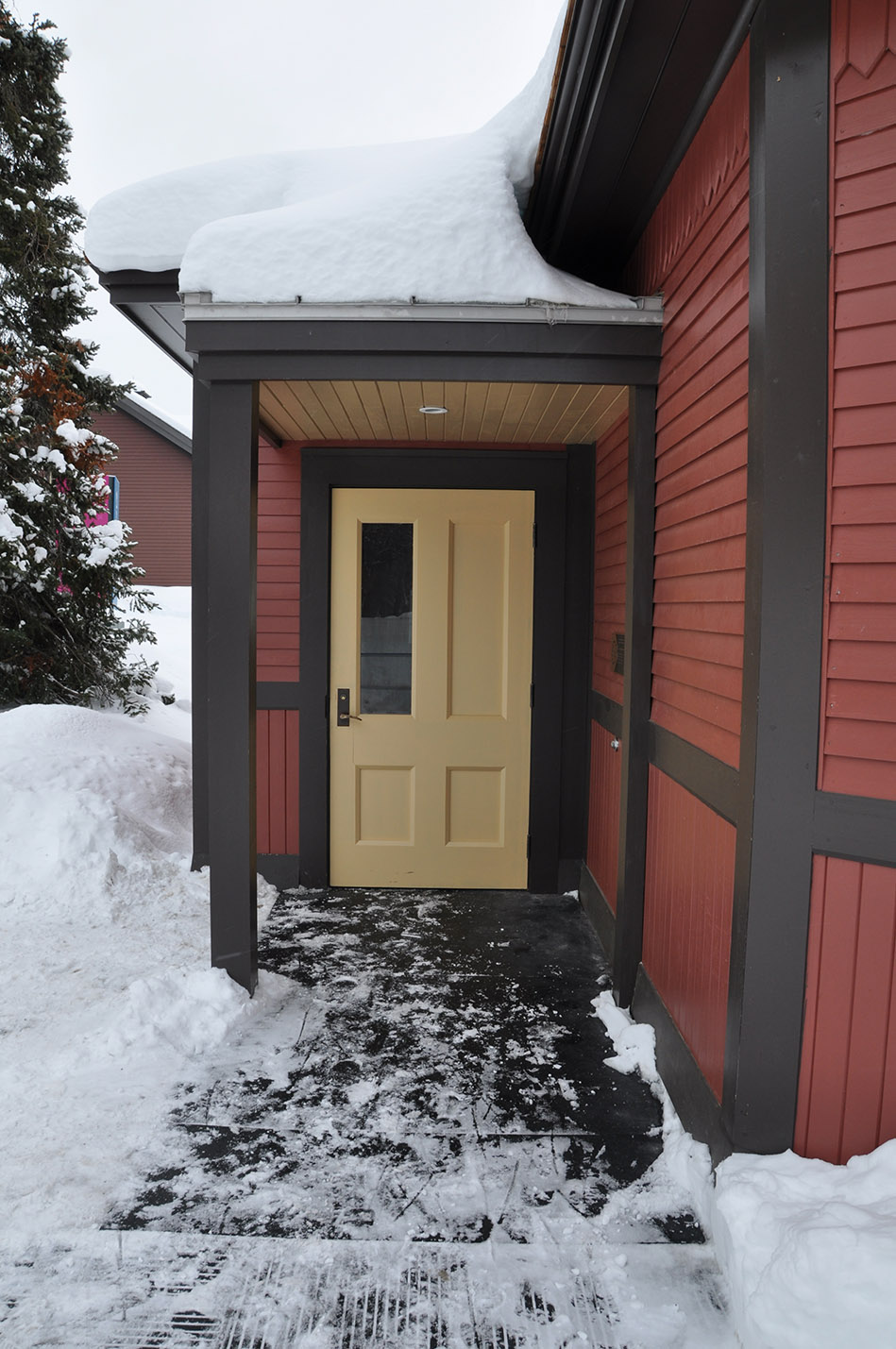
Photo: RMA+SH
The restored building respects the integrity of the original design: approximately 35% of the structural framing, 50% of the plank sheathing, 55% of the exterior siding, 85% of the interior T&G paneling were reused in the project. New wood material matched dimensions, profiles and - where possible - the wood species of the existing. Lost elements were replicated where evidence existed.
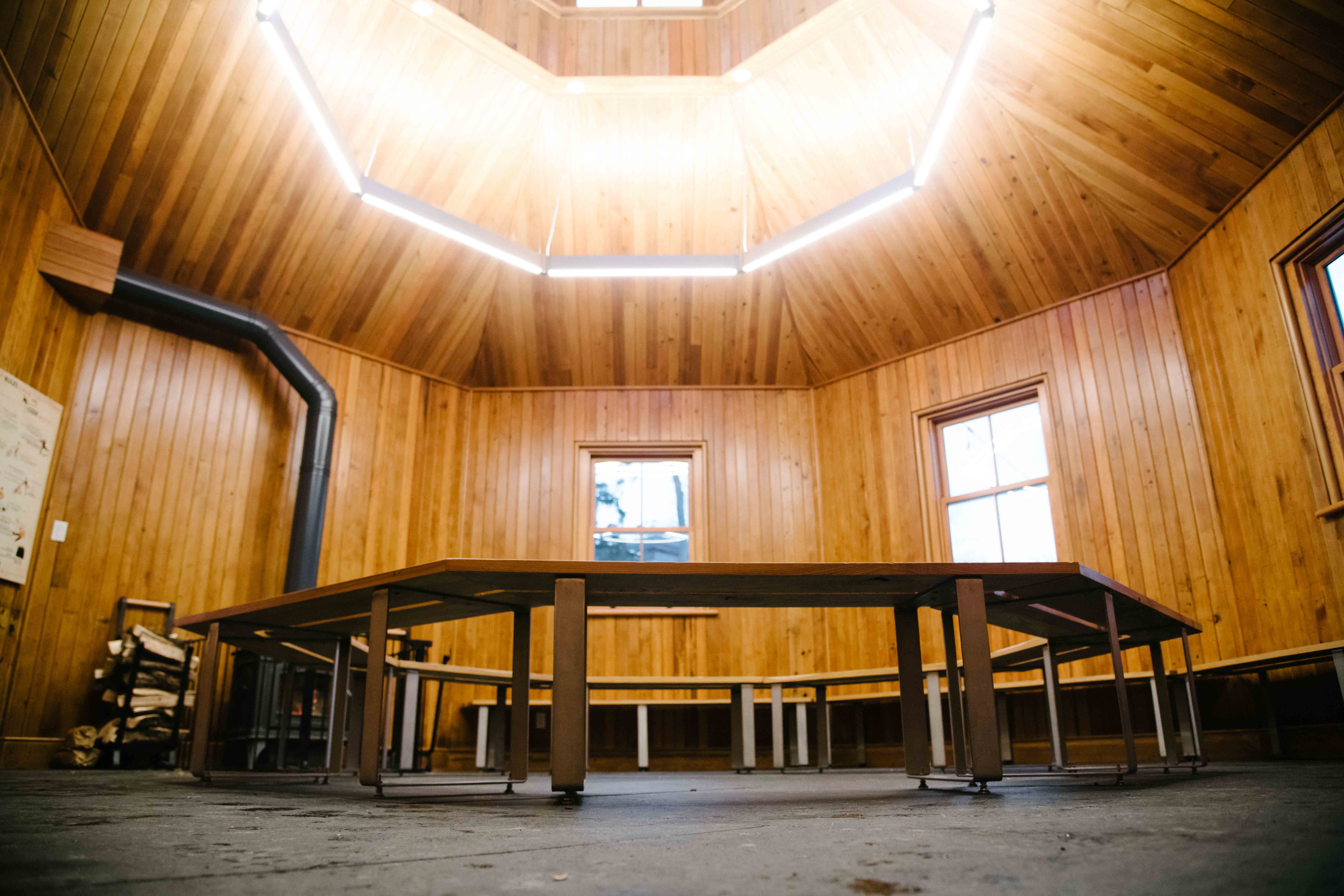
Photo: City of Ottawa
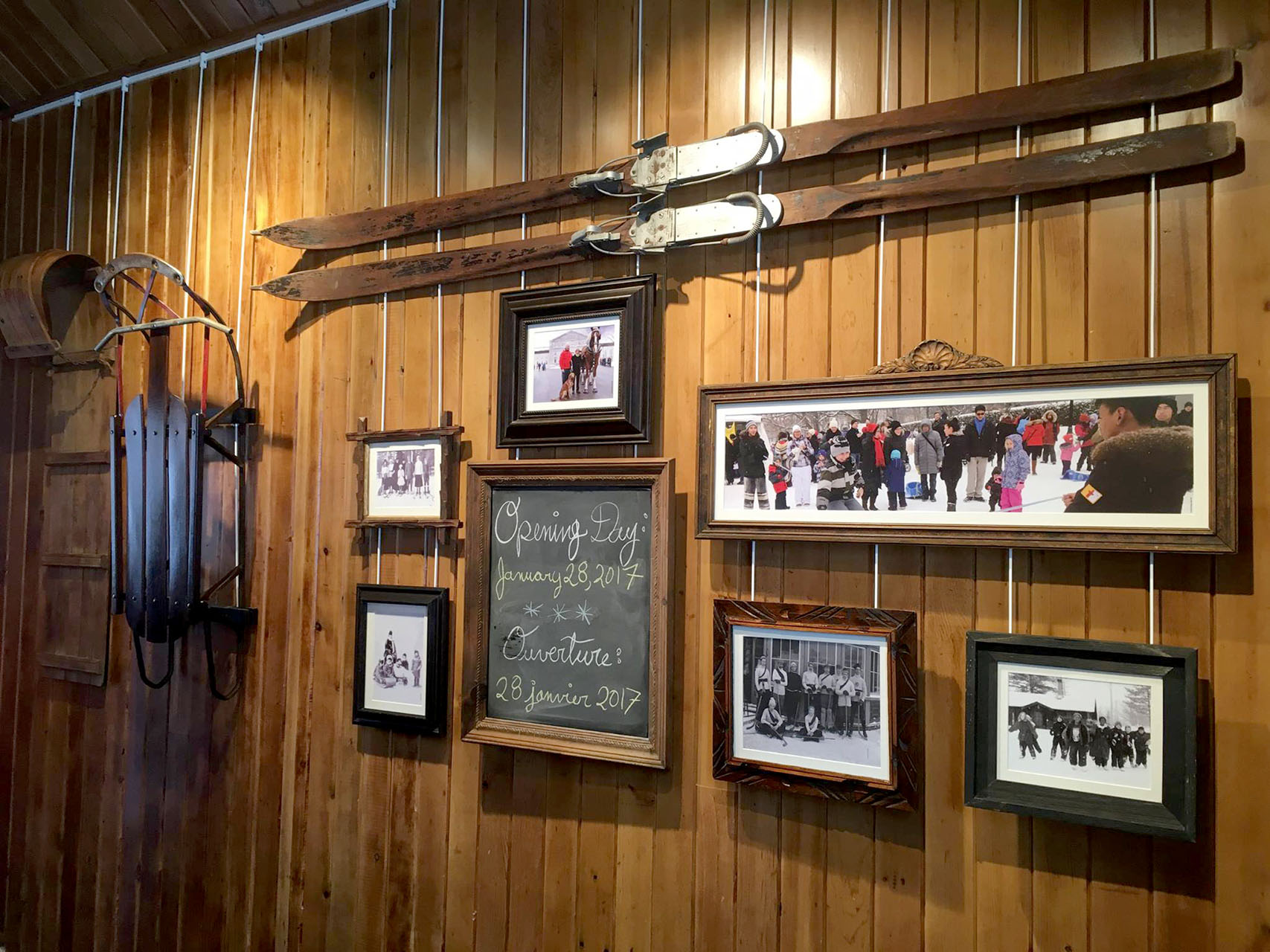
Photo: National Capital Commission
On January 28, 2017, His Excellency the Right Honourable David Johnston, Governor General of Canada, introduced the Dairy Building at the Official Opening Ceremony. This building was named the Winter Pavilion and was one of the NCC’s Confederation Pavilions as part of the Canada 150 Celebrations.
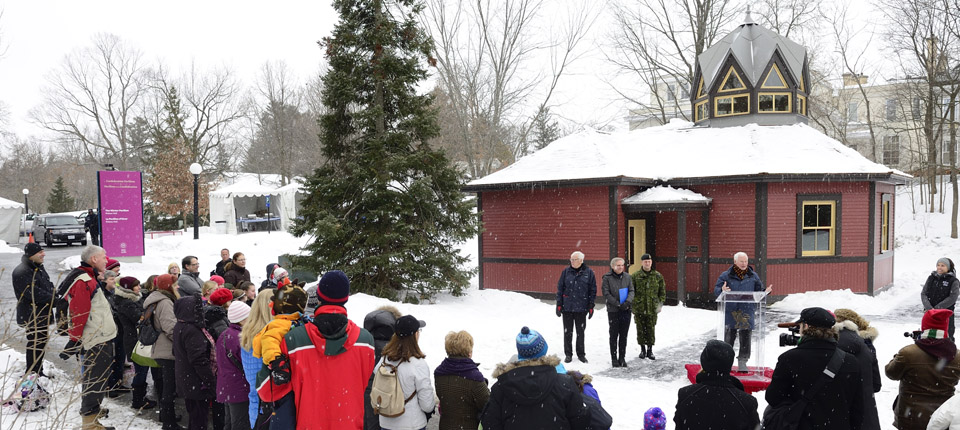
Photo: Governor General of Canada Website (Sergeant Johanie Maheu, January 2017)
TEAM
Architect:
RMA+SH architects
Structural:
John G. Cooke & Associates Ltd.
Sheet Metal Contractor:
Heather & Little Ltd.
Timber Framing Contractor:
Bala Structures
General Contractor:
Ed Brunet & Associates
SERVICES
Historic Research, Pre-Design, Schematic Design, Design Development, Construction Drawings, Construction Supervision/Administration



