No. 16206
You.i Offices
Commercial
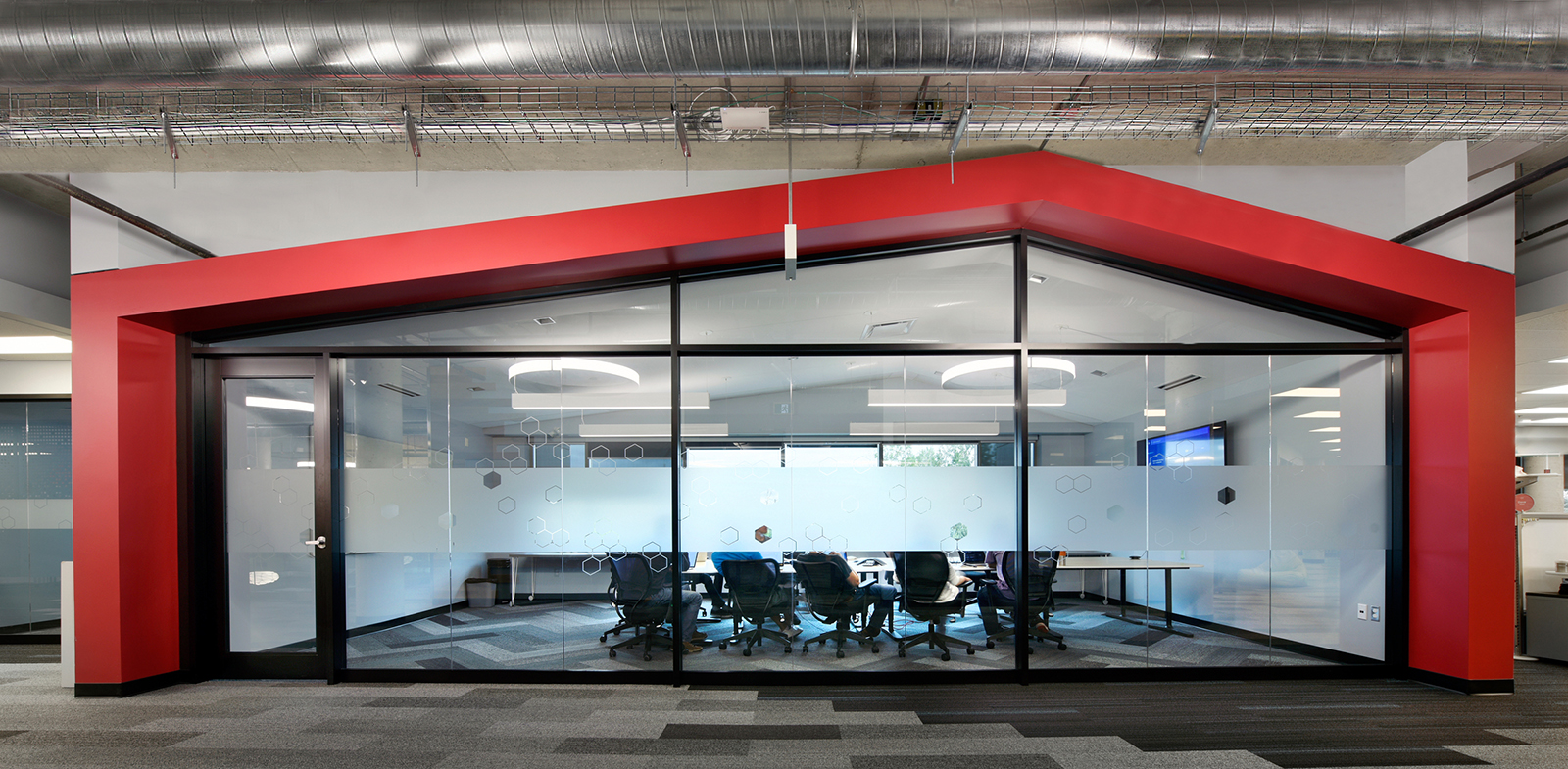
Photo: Gordon King
Art Meets Science
You.i TV, a growing Kanata high-tech company looking to prioritize workplace culture and personnel happiness, needed a bigger office to accommodate their 200+ employees. You.i TV invested significant effort engaging its staff about their needs and vision for their workspace. In conjunction with these findings, RMA+SH architects conducted a feasibility and technical fit study, and interpreted their environment culture to provide a space that would accommodate growth.
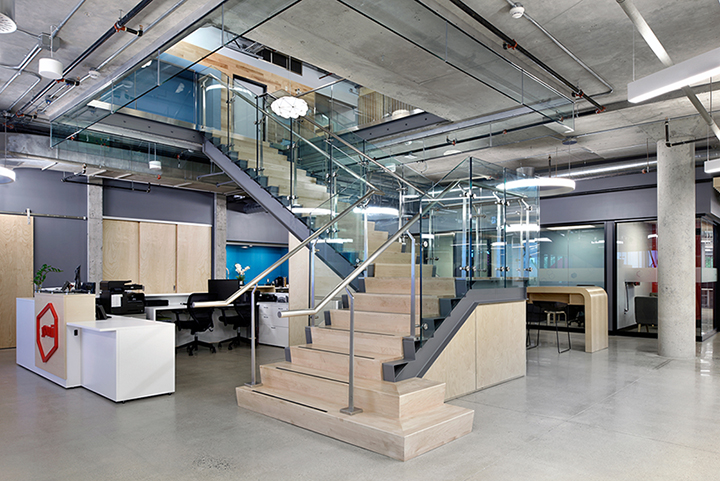
Photo: Gordon King
The multifloor space was designed with connectivity and versatility in mind. An opening through the second floor slab allows a feature staircase to connect departments and maintain the flow of people within the office.
Two entrances ease the horizontal circulation by discreetly separating customer and employee access – the latter is close to a bike rack and a multi-functional cafeteria/game/meeting area. A variety of meeting spaces is necessary for a mobile, agile, technology-enabled and highly collaborative workplace.
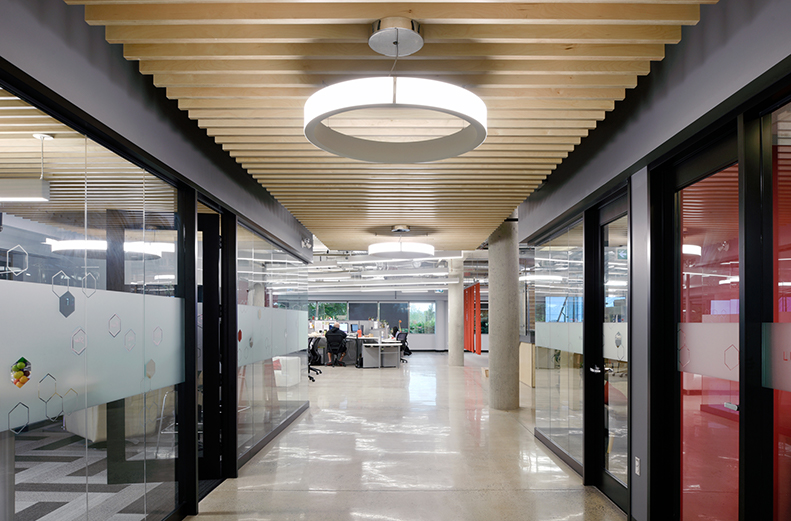
Photo: Gordon King
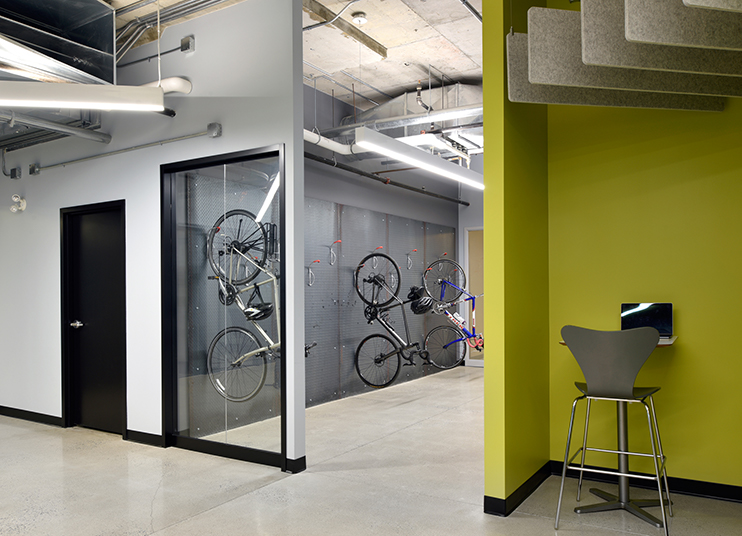
Photo: Gordon King
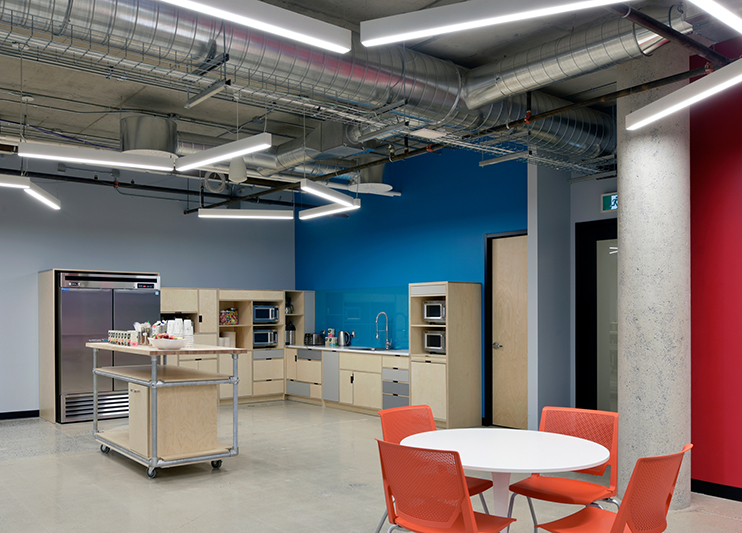
Photo: Gordon King
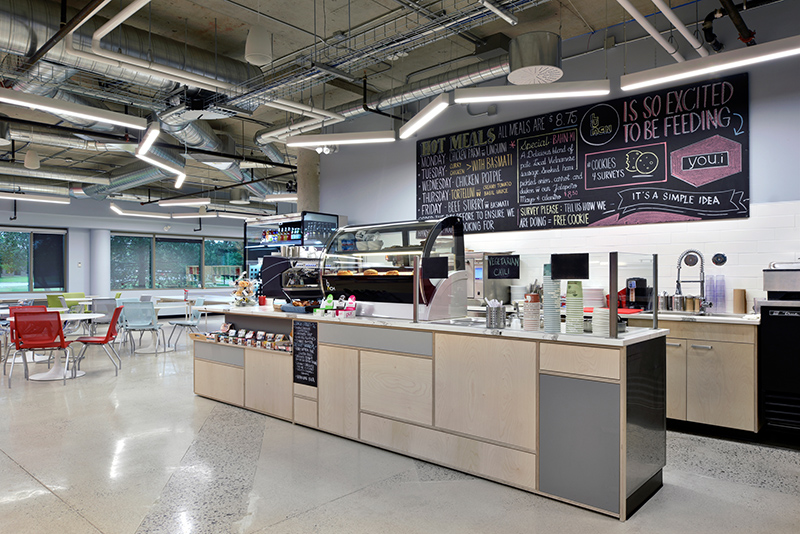
Photo: Gordon King
The playful, bright and airy spaces are creatively and purposefully designed to emphasize view corridors and connectivity. Design elements throughout serve dual functions, such as the hanging red felt screen that separates the lobby from a ground-level work area. The red accent speaks to You.i TV’s branding, while the retractable hanging screen serves to muffle sound.
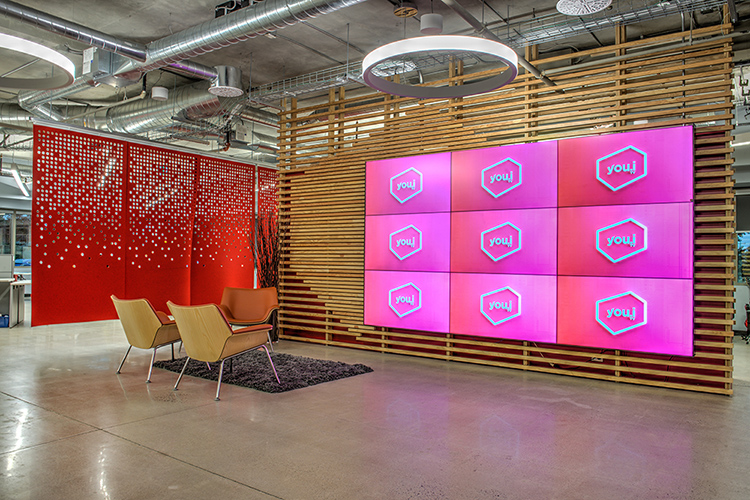
Photo: Ottawa Business Journal
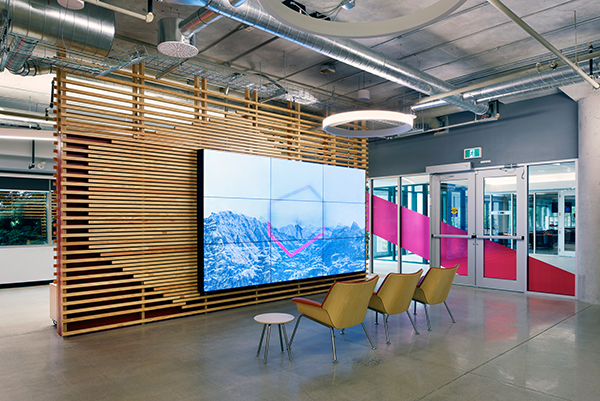
Photo: Gordon King
Typical off-the-shelf materials like common plywood, steel mesh, and polished concrete were mounted in refined settings. Vertical plywood strip screens both delineate and connect spaces on both sides. Elements of branding are subtly incorporated in architectural details, including red diagonal stripes and hexagons. You.i TV’s irregular hexagonal logo is subtly reflected throughout the building, from the soft upwards angle on the wood slats separating a meeting space from the office floor, to the bright red lines above the second-floor boardroom.
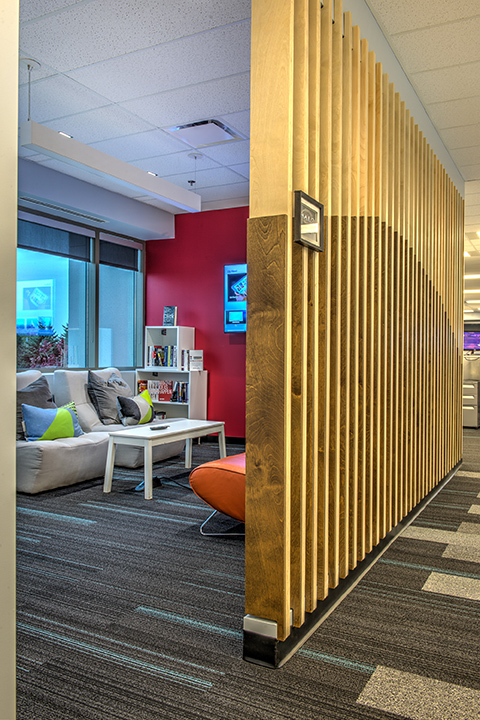
Photo: Ottawa Business Journal
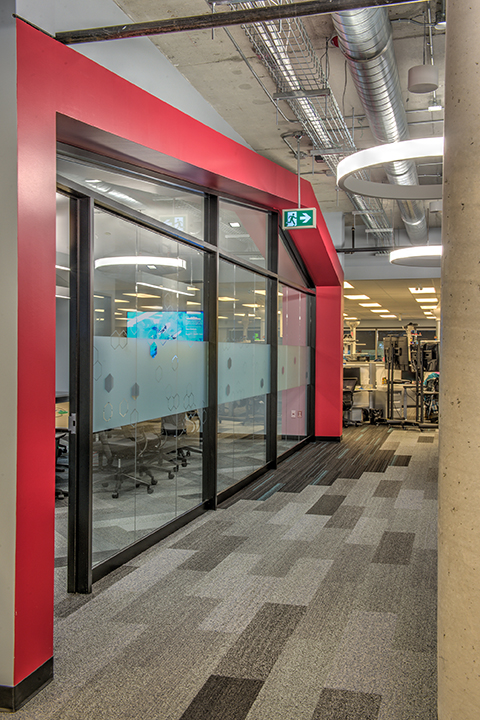
Photo: Ottawa Business Journal
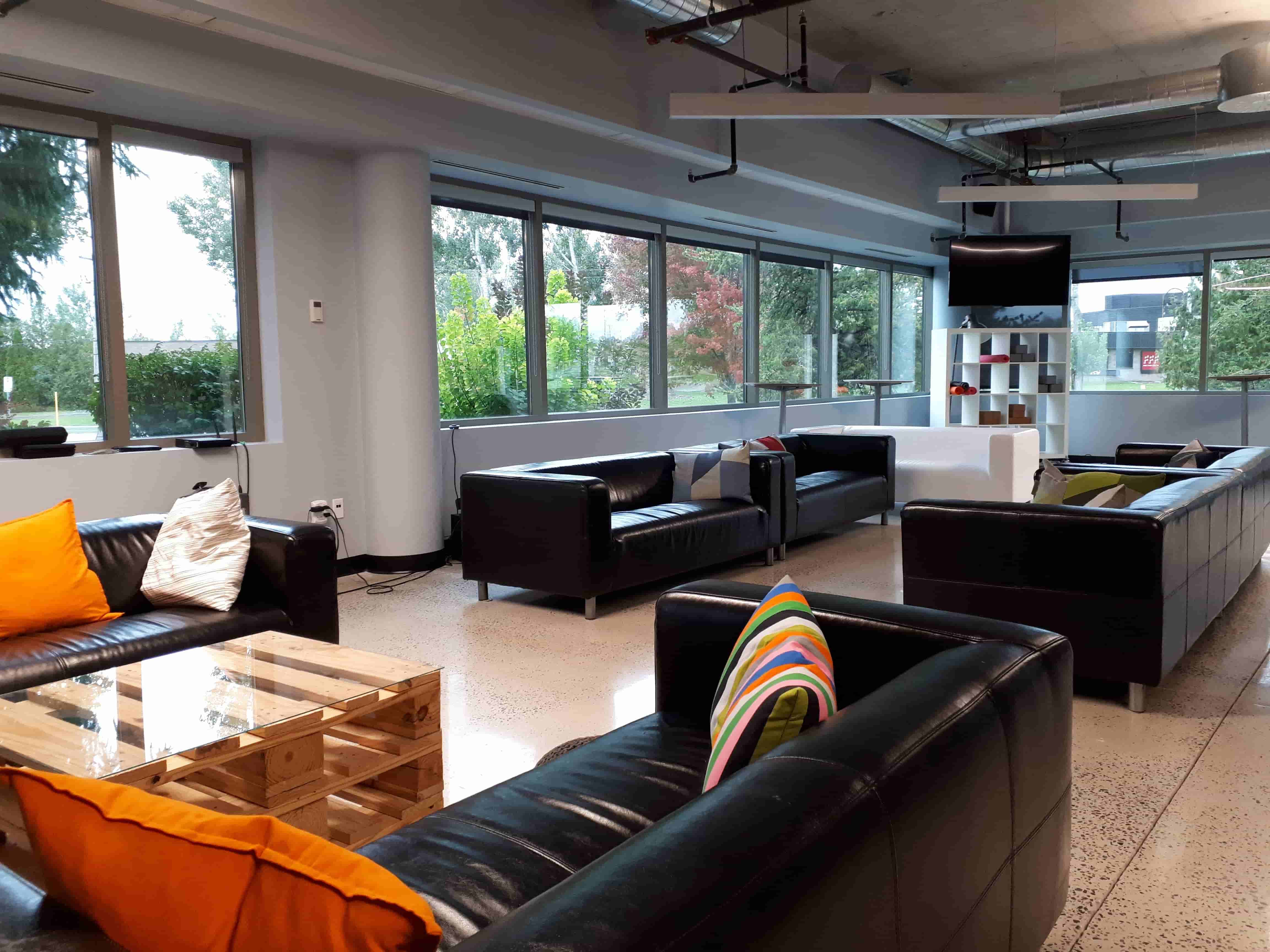
Photo: RMA+SH
The entire office space functions and feels like a home. A combination of open-concept work areas, cubicles, thinking nooks, and meeting rooms provide employees with flexible and comfortable spaces to suit all of their needs.
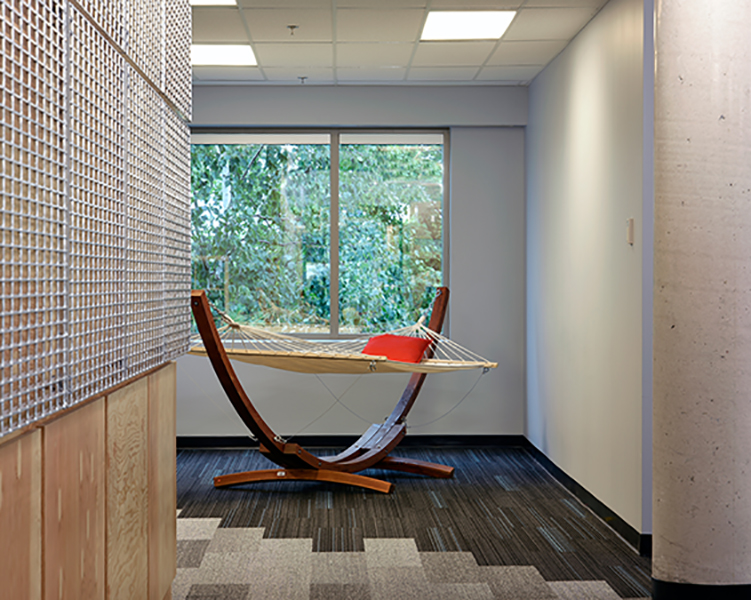
Photo: Gordon King
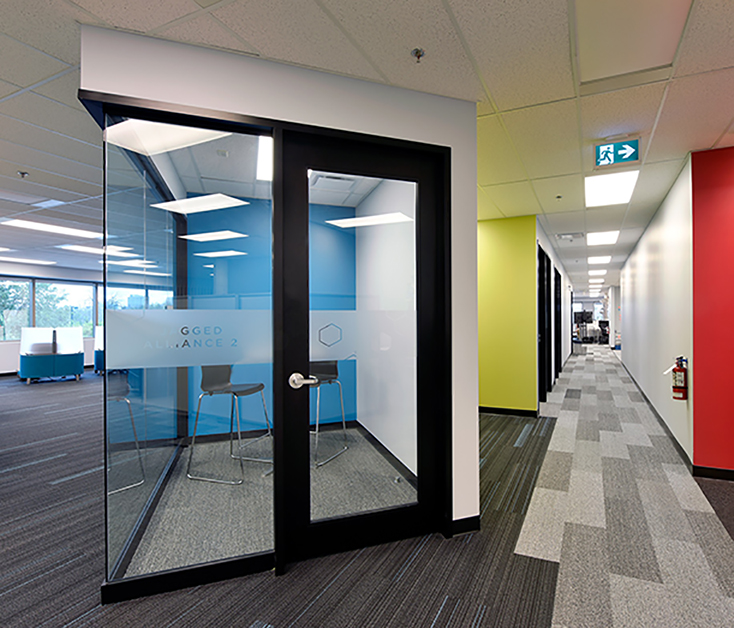
Photo: Gordon King
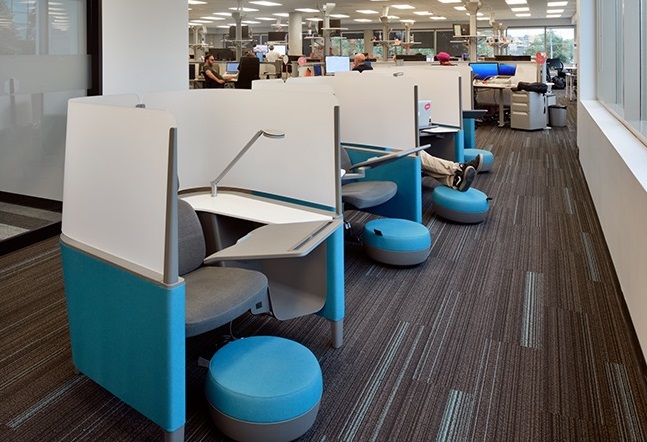
Photo: Gordon King
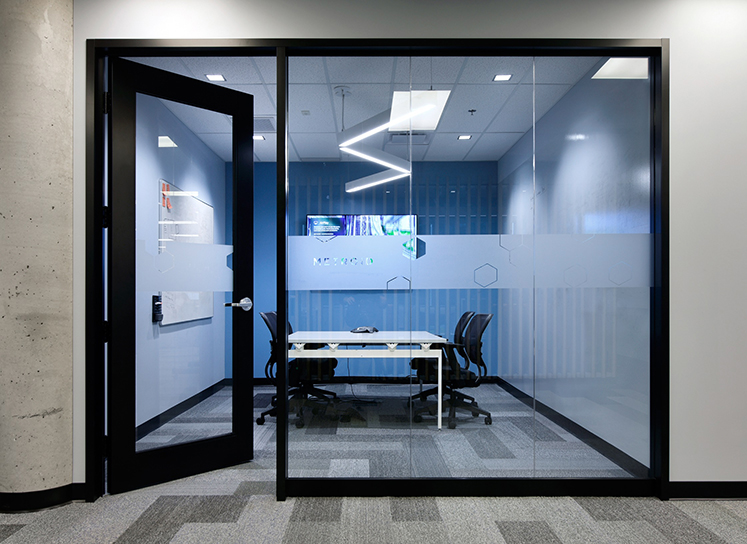
Photo: Gordon King
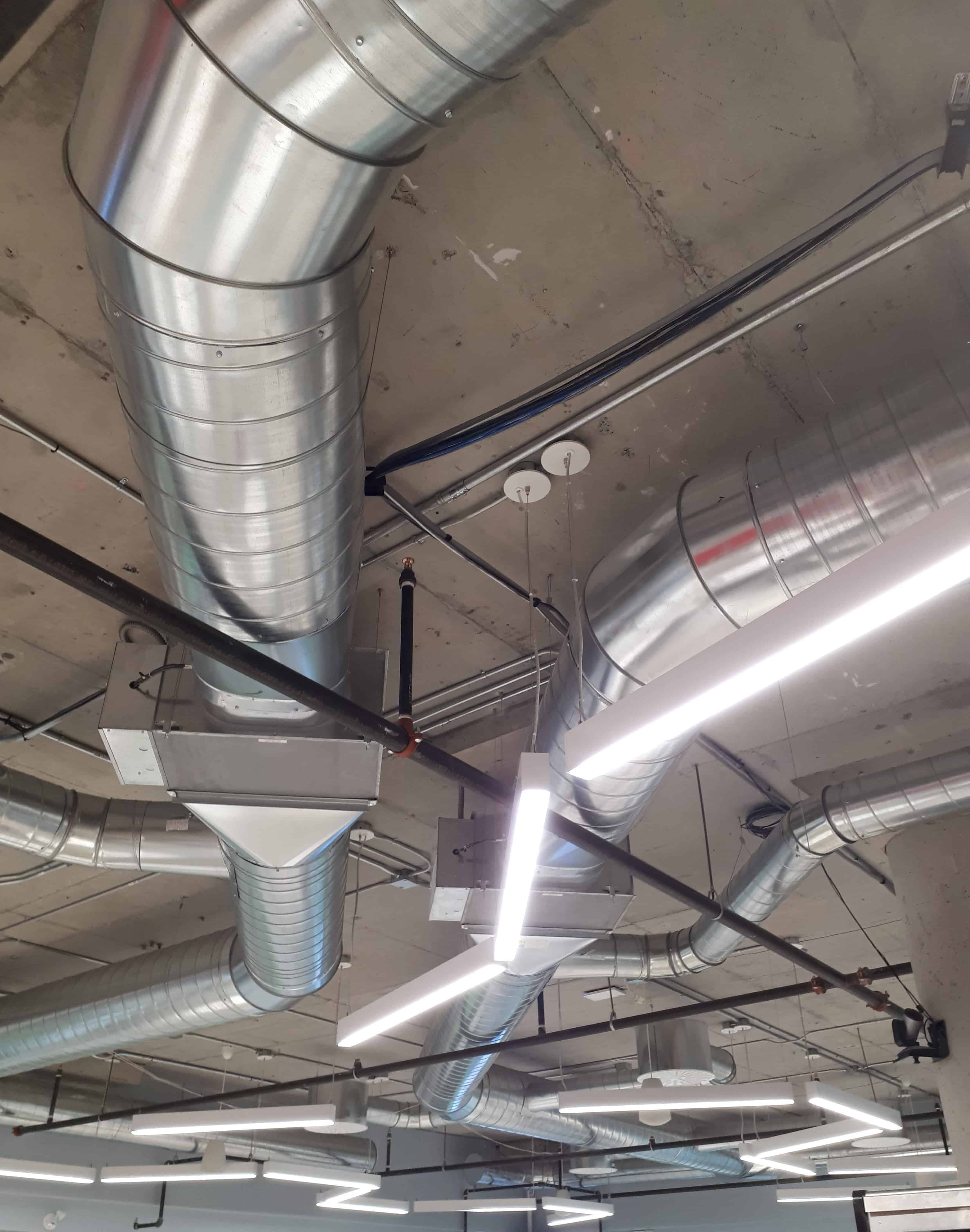
Photo: RMA+SH
Contrary to the typical office where equipment and cables are concealed, the ceiling exposes some of the technology that goes into the building, representative of You.i TV’s mantra of Art Meets Science. There's an intentionality to the alignment of the exposed ductwork, providing an aesthetic quality. Building systems can be easily modified as they continue to grow while maintaining architectural design intent.
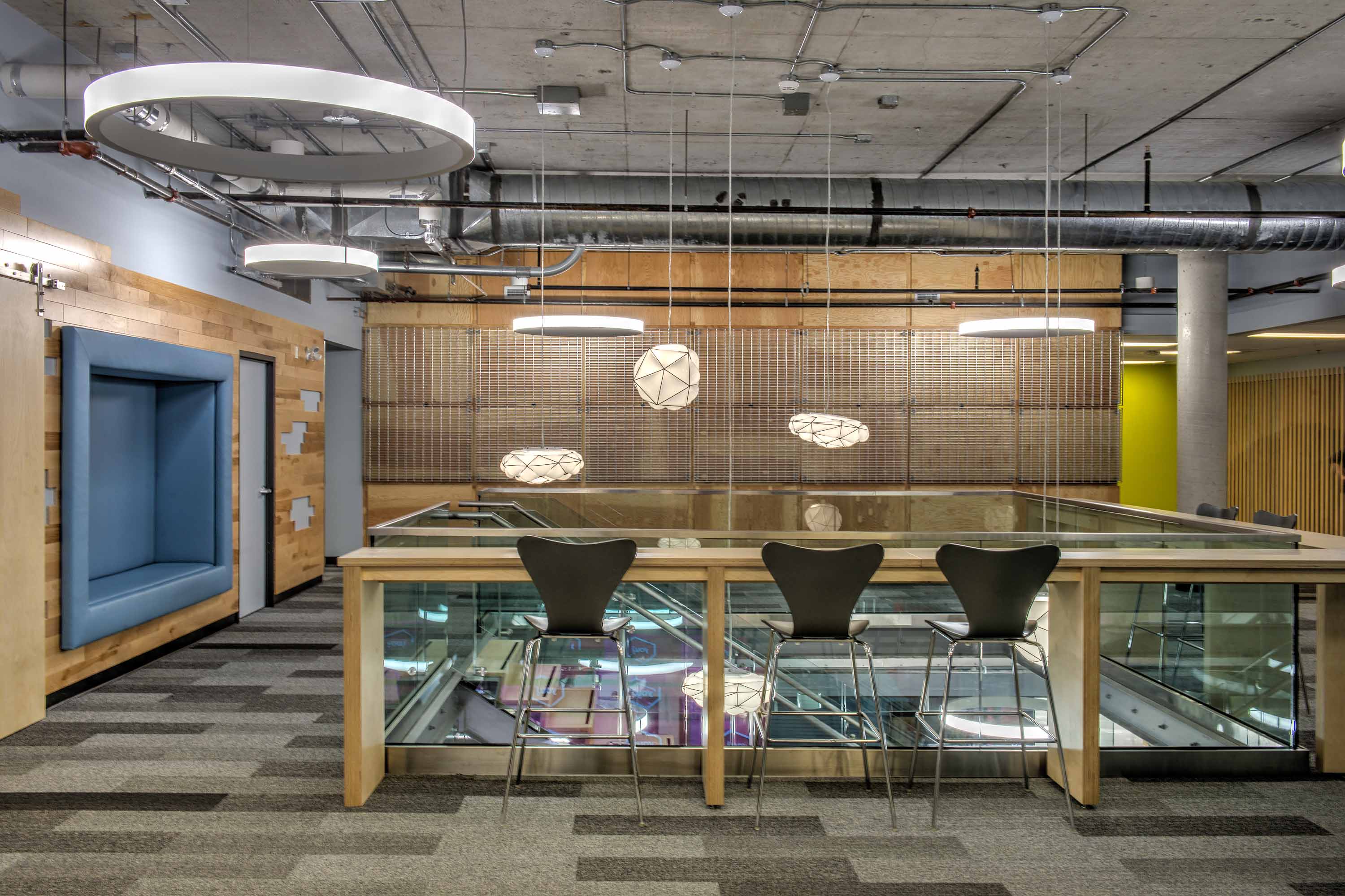
Photo: Gordon King
Ottawa Business Journal
TEAM
Architect:
RMA+SH architects
Structural:
Cunliffe & Associates Inc.
Mechanical & Electrical:
Cosmel
SERVICES
Schematic Design, Design Development, Construction Drawings, Construction Supervision/Administration



